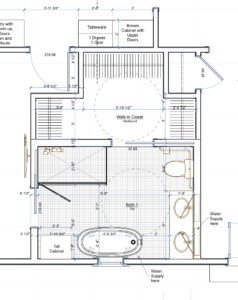My Mom could not visit my 1920’s home for the last 3 years of her life because of too many stairs and no first floor accessible bath. Don’t let this happen to you!
Here is a shot of the rough-in of a toilet in one of my new projects. The horizontal boards in the wall are blocking to support horizontal grab bars on 2 sides of the toilet. There is also vertical blocking for a vertical grab bar.
Even if you don’t think you will ever need these supports, it costs practically nothing to install them while roughing in any toilet or shower. There are a wide variety beautiful of grab bars available to match the style of your towel bars so your bathroom need not look like a hospital.
The Master Bathroom is planned to be accessible for a wheelchair if ever needed. All doors from the front door through the first floor bedroom to the bathoom are at least 32” wide when standing open which requires a 2’-10” wide door. This makes the home visitable by your older friends and relatives and your buddy with the ski injury.
Get my free guide to making your home more accessible (and friendly) at https://colinhealydesign.com/top-10-ideas-for-a-great-accessible-home/
Colin Healy Design: Transforming Homes for Transforming Lives

