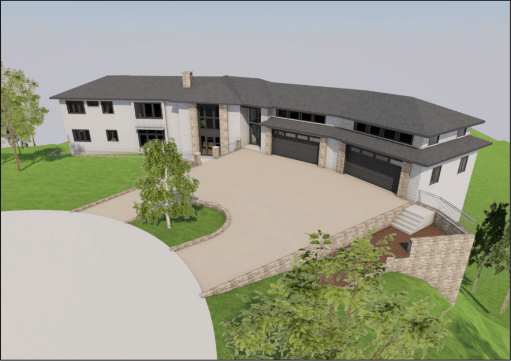
1960s Ranch House Renovation
When I arrived at my clients' modest ranch house, I thought the project would be simple. Then the clients showed me around the yard of their existing house. The husband pointed to where they wanted the addition ... the ground instantly fell away down a steep slope. Shrubs and a retaining wall had been used to hide the drop-off, but as I peeked through the foliage, it was obvious—it would be quite a challenge. What I thought would be a straight line sort of design process turned out to be a winding path. Yet we figured out how a 1960s ranch house renovation can create a forever home for this couple, who want to "age in place" here. An ambitious program, the current plan is to add:
- A four-car garage and turn the existing garage into a family room with storage below
- A second story onto the existing house and the new structure to include storage, guest bedrooms, and a home office
- A space above the garage that would have a bedroom and living room for her mother and storage below
- A mudroom in a three-story circulation space between new and old areas
- As much storage as possible
- Raise the garage wing four feet to be roughly level with the street
The extra challenge was that we would be working on the backyard slope to accomplish this program. The owners knew it would be a challenge going in. But "it doesn't have to be all downhill from here," I said. I had worked with the owners before on a commercial project for their construction company. From the beginning, they expected serious engineering solutions to make this a reality.
Creative Business Owners Branch Out
I started in November and December, outside measuring on snowy days ... on a staircase that drops forty feet, made of landscape ties, with no railings! It has been an adventure.
As I looked down the slope, I could see that the backyard is like a nature preserve. It features an aviary for birds and a pond for fish and ducks. A two-story greenhouse attaches to the house. They're beekeepers too. The custom-built kitchen has custom woodwork and looks onto the backyard. Living there for more than thirty years, they've really taken the time to make the house their own. I find it fascinating how this modest house at the end of a cul-de-sac, surrounded by trees, harbors a such unique way of living.
My clients are very creative and it shows. The lower level of the greenhouse is their master bedroom with glass on three sides. The first thing they see in the morning is their garden. Above, on the first floor level is another bedroom attached to the upper level of the greenhouse they use for the current office.
Adding to the house will make their lives easier for many reasons. The wife is the bookkeeper for their company. Currently, she works at a small desk in the extra bedroom and spreads out her paperwork on the bed. When the addition is complete, she'll have an efficient home office with bird's eye views of the landscape below. Plus, they will be prepared to welcome her mother to her own private space when the time comes.
We embrace the challenge at hand
At the drawing board, my first idea was a Cape Cod style roof for dramatic high ceilings, but my clients had other ideas. We also looked at photos of Frank Lloyd Wright prairie houses, which I used as inspiration to work within the parameters of the site code requirements for allowable building height.
The grade in the existing house area is steep enough for a walkout lower level, and the steeper grade in the new garage area falls off at a forty-five-degree angle with a drop of forty feet to the level valley area. After my Next Step Discovery Review, where I review program, zoning, and other regulations before beginning design, we knew that it would take special engineering to make the addition work.
What we did not realize until we had the first proposed drawings was the Average Grade Calculation that is used to determine the allowable height of the house would be so affected by the slope. It would be very difficult to add a livable second story, even in a neighborhood where three story houses are permitted. Headroom issues on the second floor, particularly in the area with the raised garage, made the program even more challenging.
Solution for 1960s Ranch House Renovation
So I brainstormed a bit more. Our solution: Put the in-law suite under the garage and the storage area above. Then connect the levels with a residential elevator. The steep slope will allow views from windows and doors and a deck facing their beautiful nature preserve. Since the husband had knee surgery last year, he appreciates that he'll be able to ride an elevator to all the levels of the new addition.
I sent my proposed drawings to the surveyor to confirm my grade level calculations, and they were very close to his numbers. Using 3D modeling of the building and the site keeps the whole team connected with clear communication. This way, we focus on the solutions rather than the problems.
So this 1960s ranch house renovation can create a "forever home" even as it creates new views over their "nature preserve." This couple looks forward to many years of enjoyment in their dream home—a sanctuary at the end of a cul-de-sac.