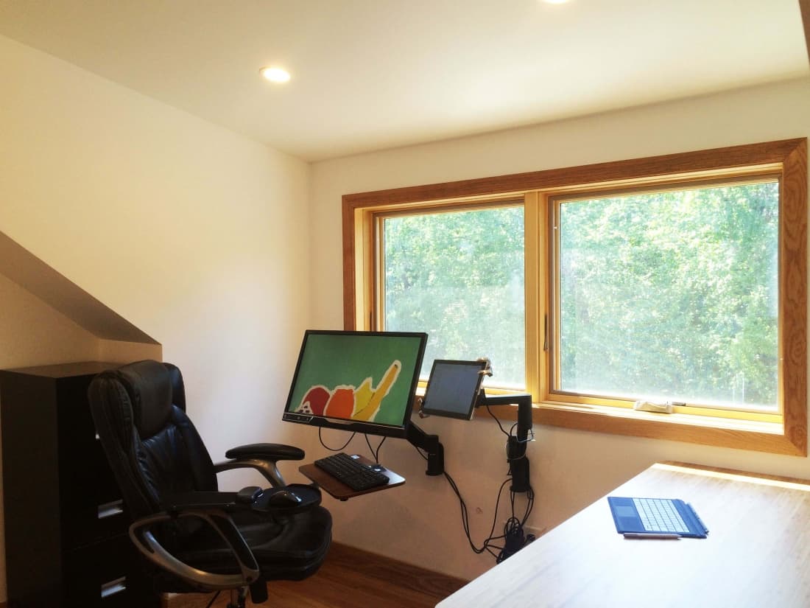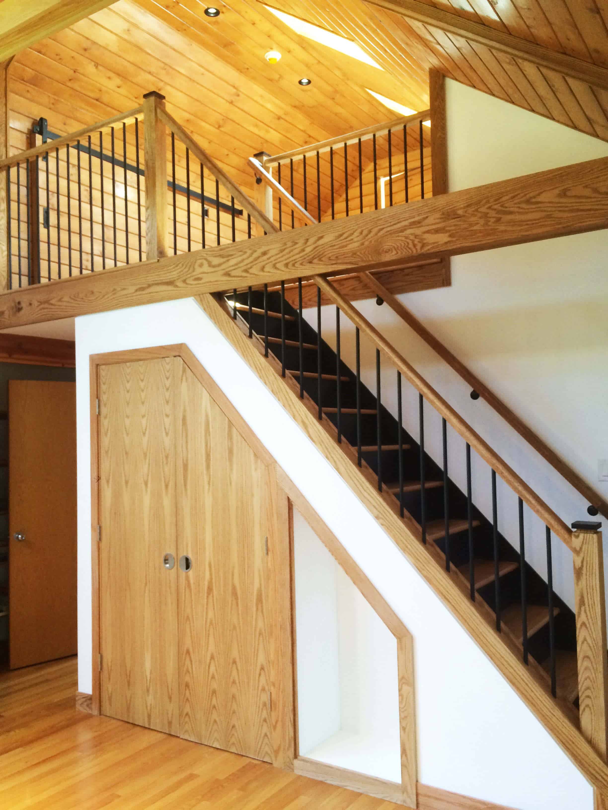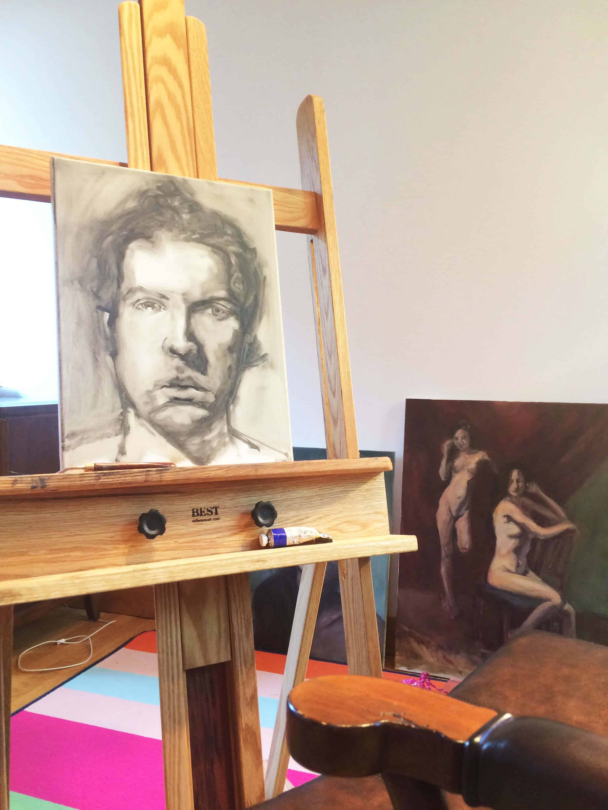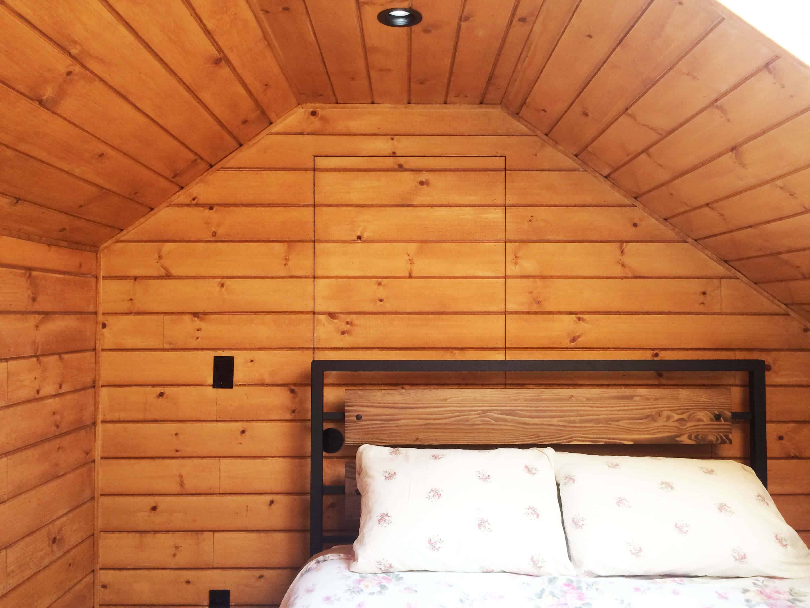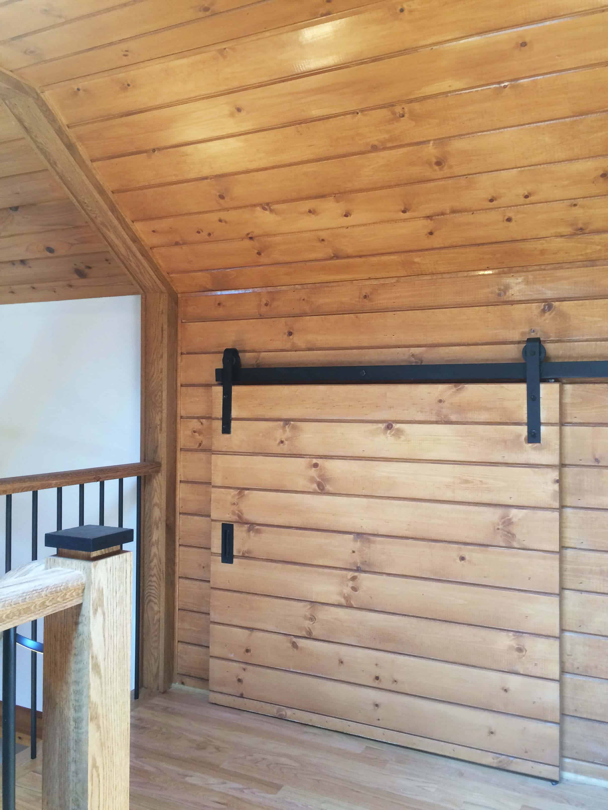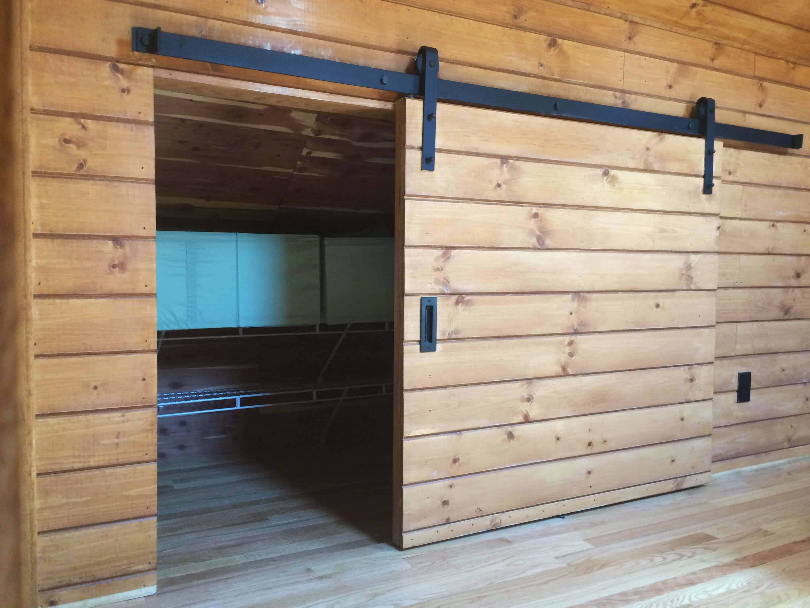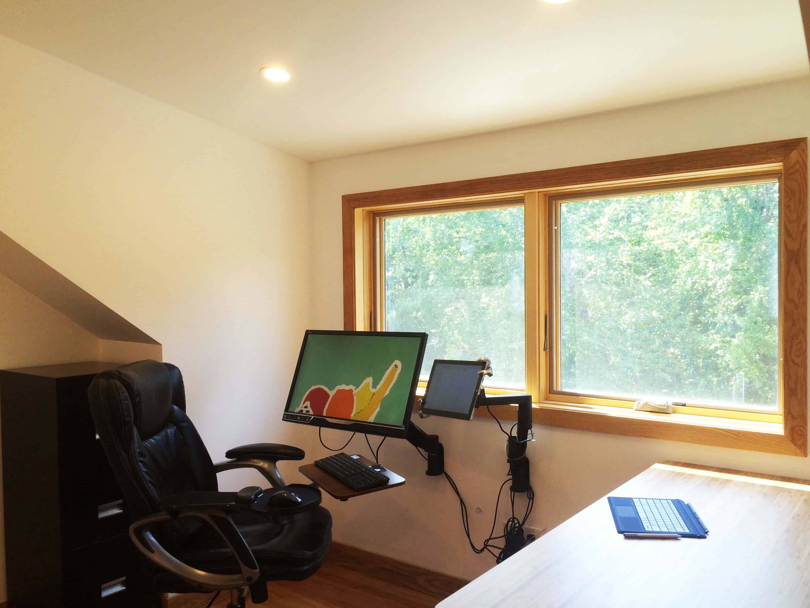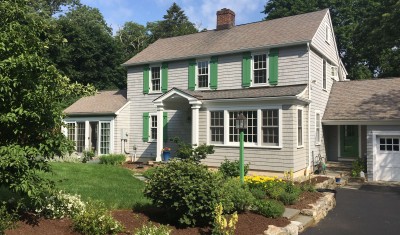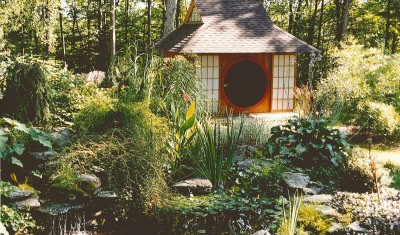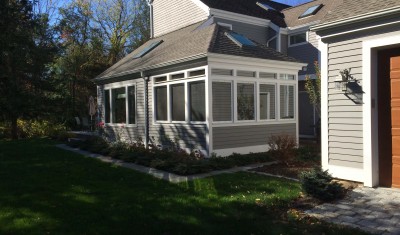Found Space in Attic Conversion
An adult daughter returning home created space challenges. A sleeping loft allowed the transformation of a bedroom to a needed Art Studio and Workspace. The project also allowed a Home Office for Dad.
Project Year: 2015
The upper wall of an existing bedroom with a high ceiling was removed to access an attic. A sleeping loft was created to free up floor space for an art studio. A code compliant set of stairs were created above an existing closet.
The sleeping loft is opened up to a view through new arched windows. The existing wood ceiling was extended into the loft area.
A painting in the room
A necessary door for occasional use is concealed in the wood wall cladding applied to a flush door.
Hidden door in open position. Concealed hinges allow the flush installation without standard casing
The door edge was designed to prevent light leak through the closed door.
Barn Door style hardware conceals storage in the eaves.
Rustic look complements the contemporary feel. Door is in open position.
The other side of the hidden door is Dad’s new Home Office with its own stair from a balcony. This shed dormer created critical headroom.
