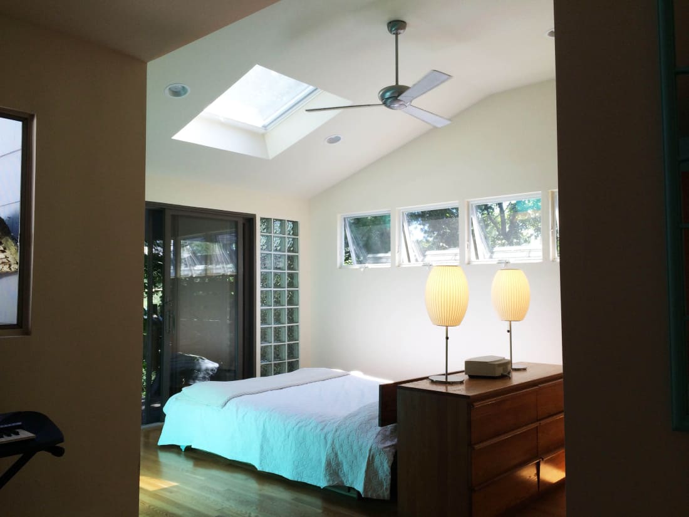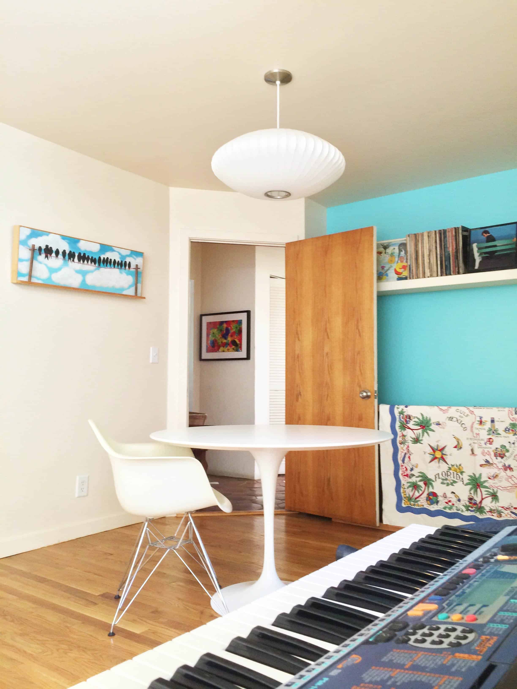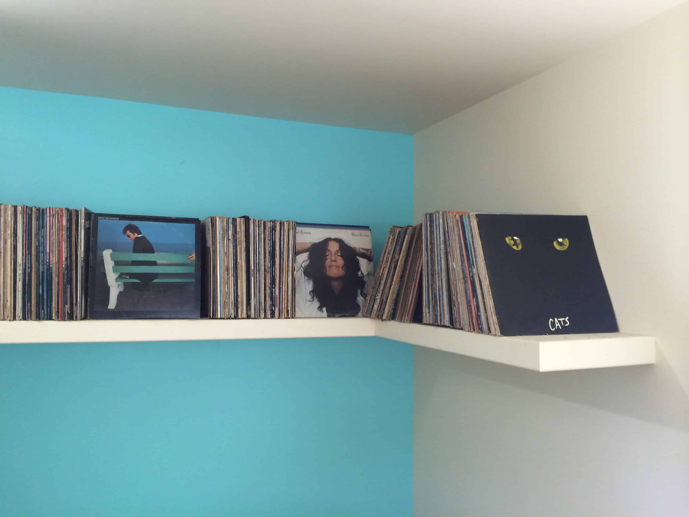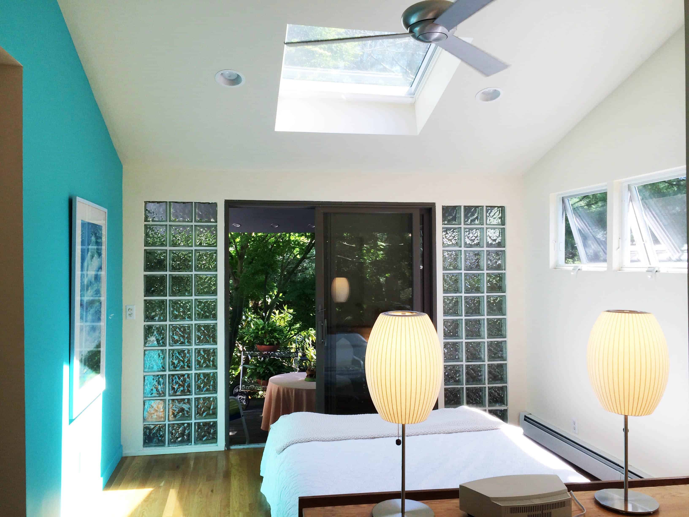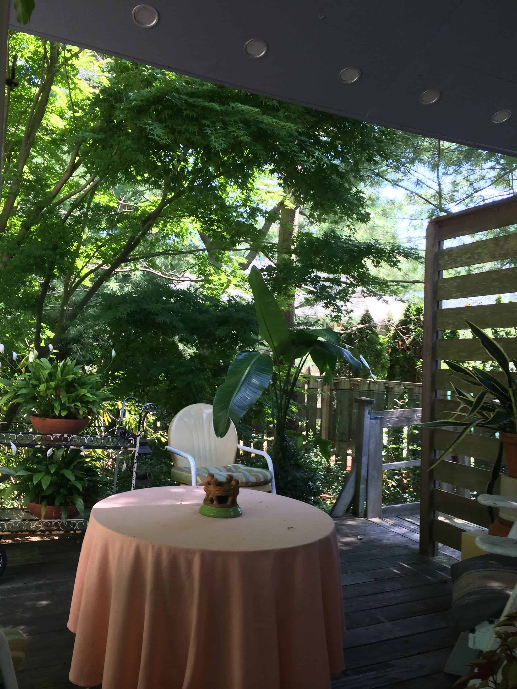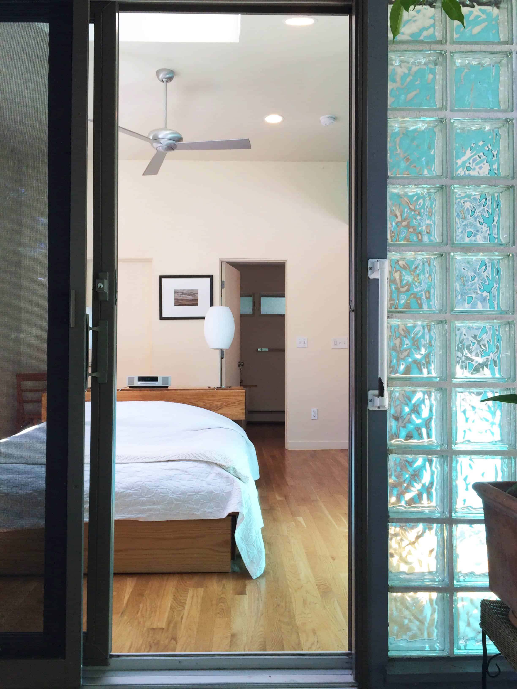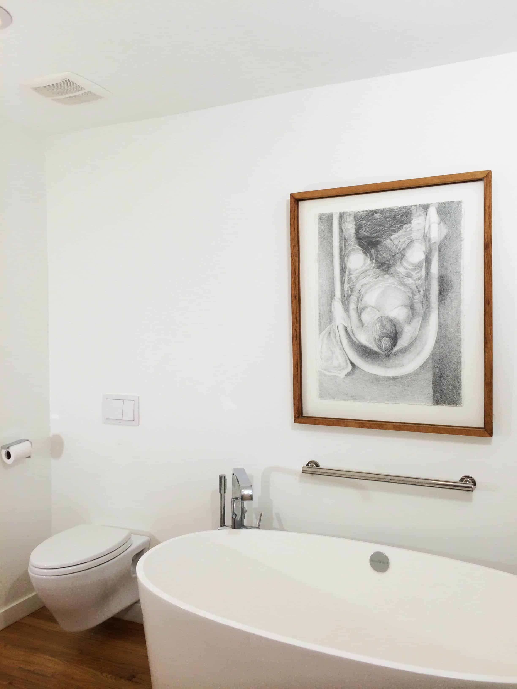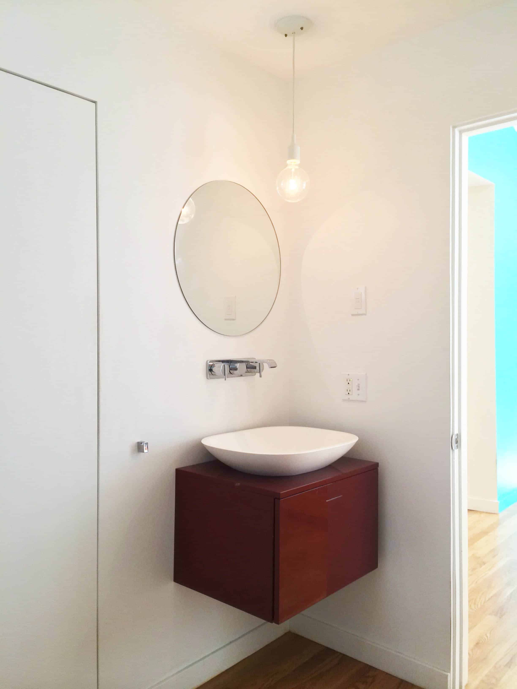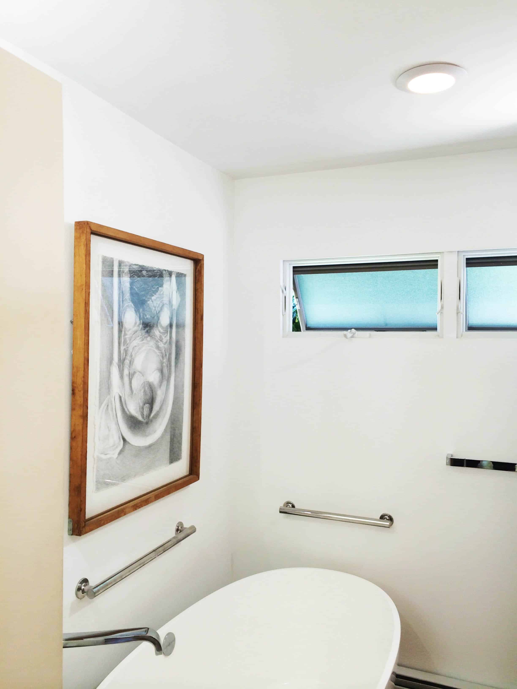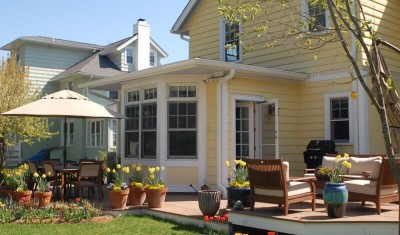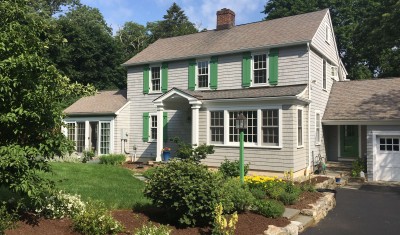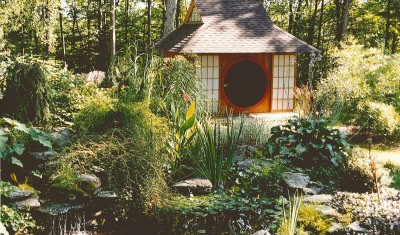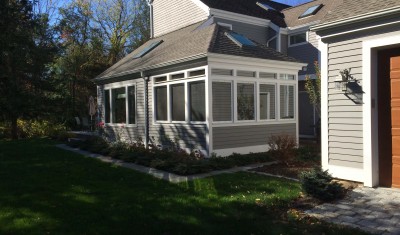Problem: Two bedrooms had been added to the end of a ranch house by a previous owner. The added bedrooms could only be accessed through the existing bedrooms!
Solution: A Master Bedroom suite was created from three very small Bedrooms to make a Music Room, Sleeping Area, Walk in Closet and Master Bathroom. The fourth Bedroom, with access to an Accessible Bathroom from an earlier project, became Guest Room/Study or a rentable room for homesharing or a live-in caregiver if desired.
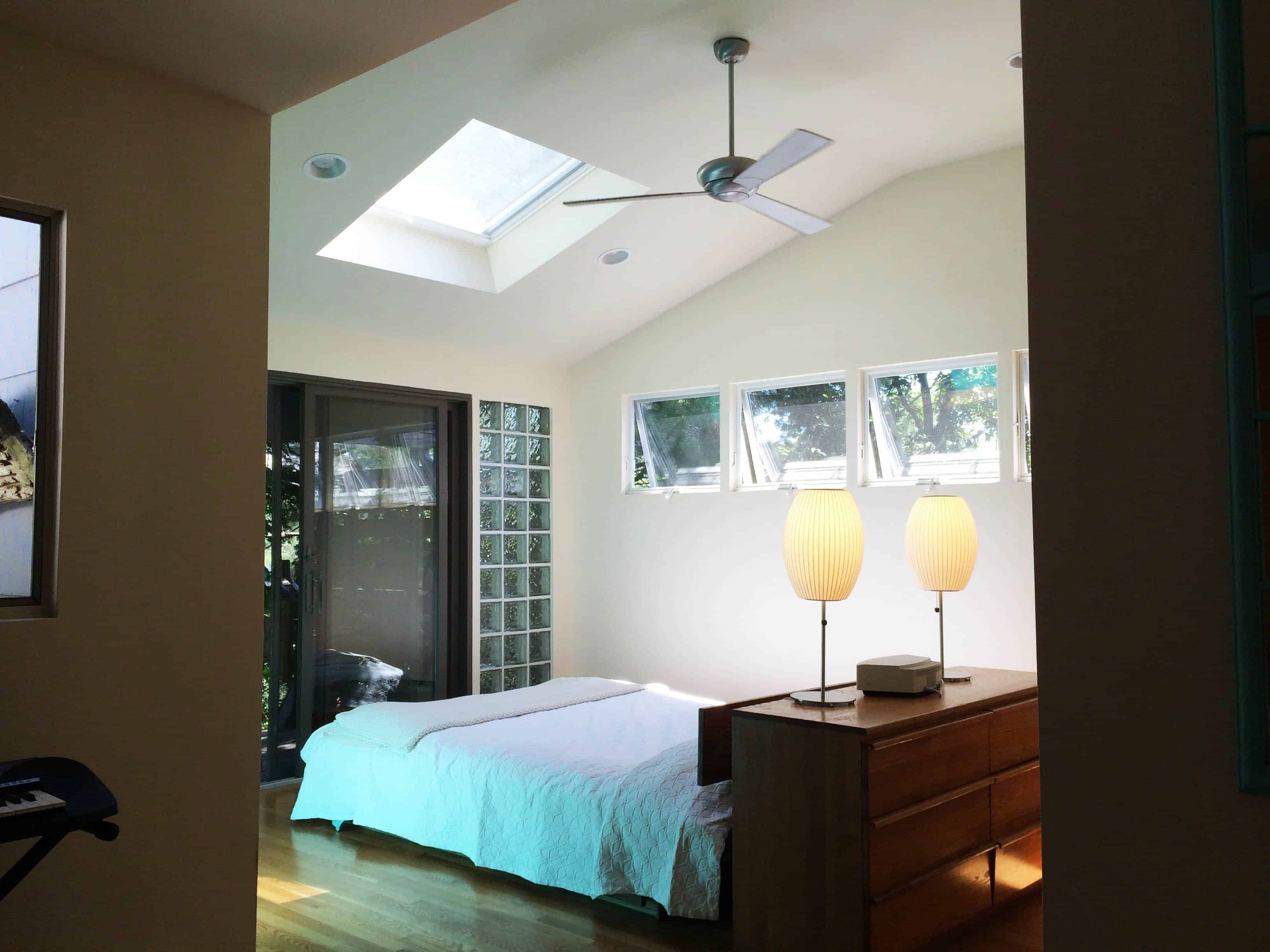
A wall was removed to connect the Sitting Room to the Sleeping Area.
The suite is entered trough a Music Room with space for a keyboard, ballet barre and a vinyl record collection.
Cantileverd shelf with concealed steel brackets support the record collection
The Sleeping Area was brightened by raising the ceiling and installing a large skylight. Awning windows provide side yard privacy. Glass block opens to the garden deck.
The sliding door gives access to a deck sheltered by a cantilevered roof overhang.
Entry to the bedroom from the garden deck.
Space saving tub and wall hung toilet allowed great utility in a tiny space
The wall mounted vanity supports a vessel sink. The sink is filled by wall mounted faucet set.
Windows and doors were installed without wood trim for clean lines. Obscured glass patterns provides privacy.
