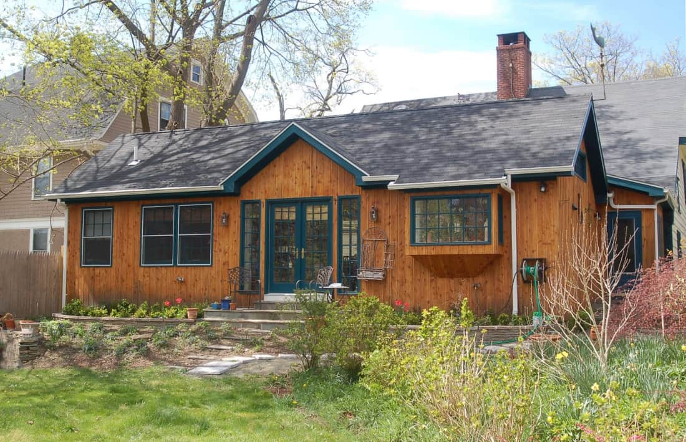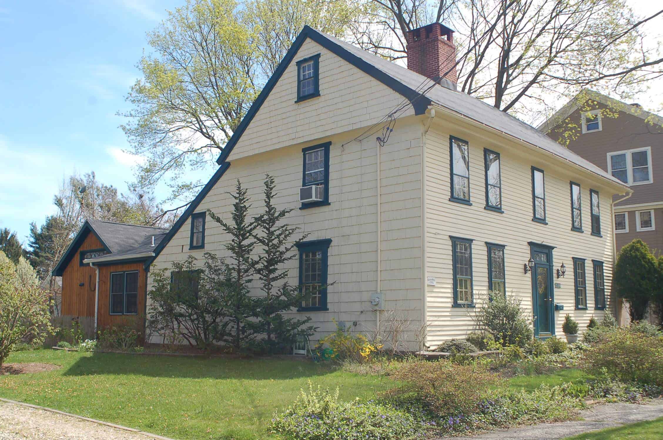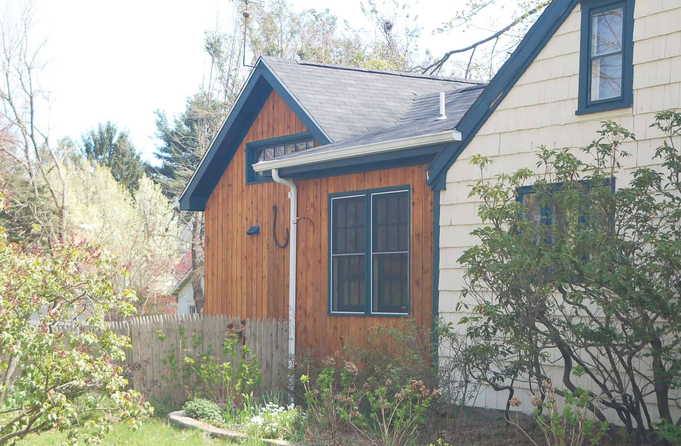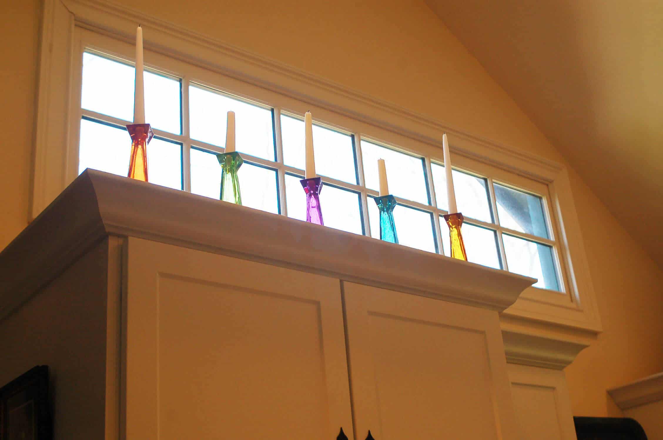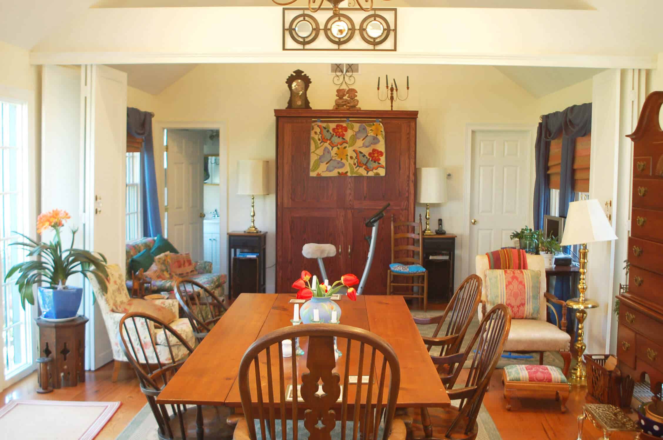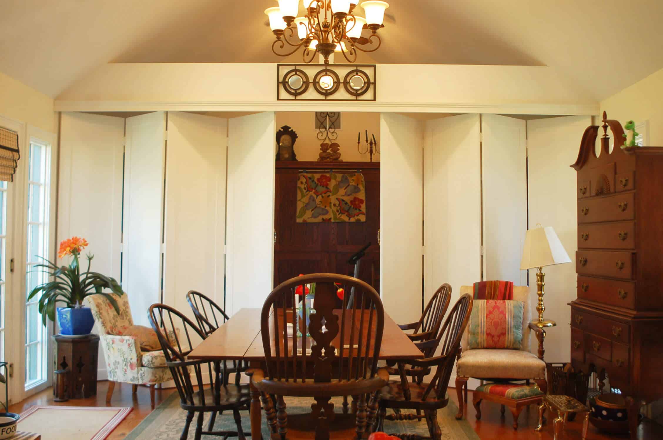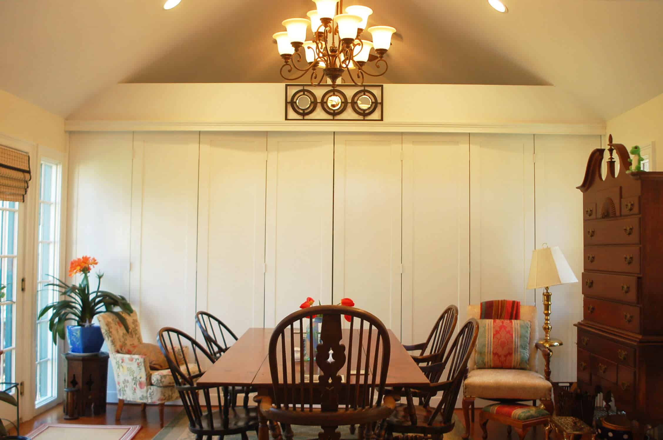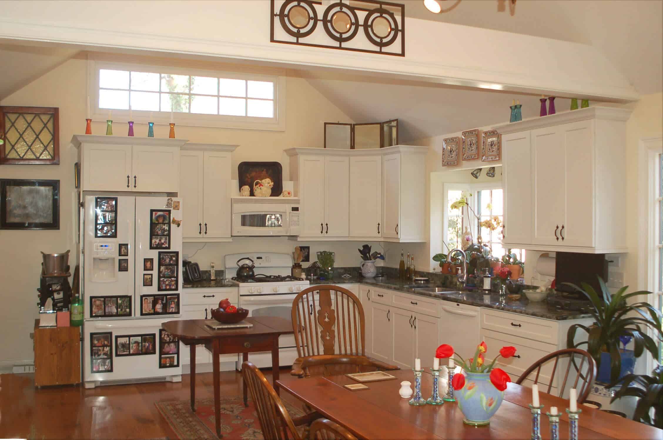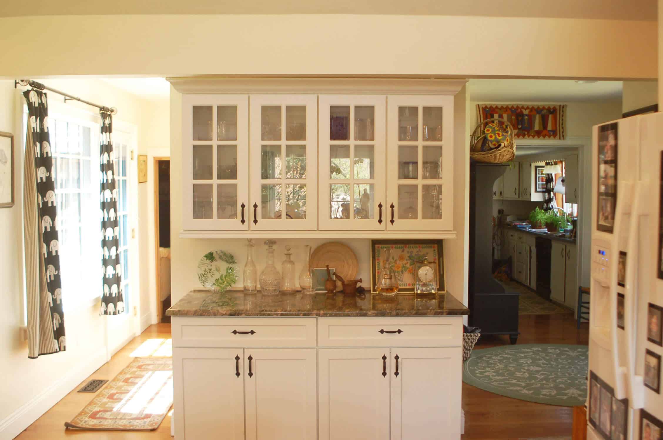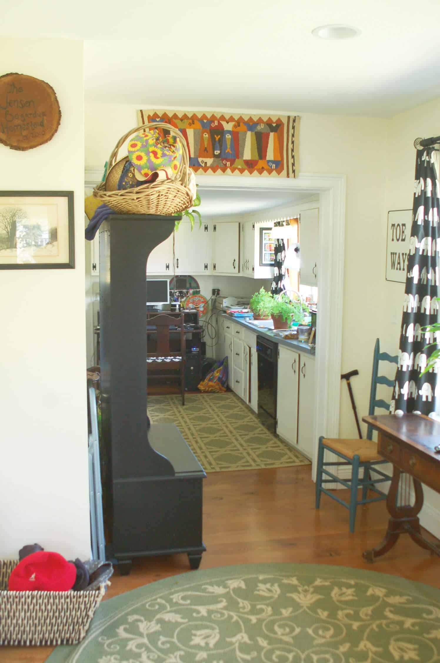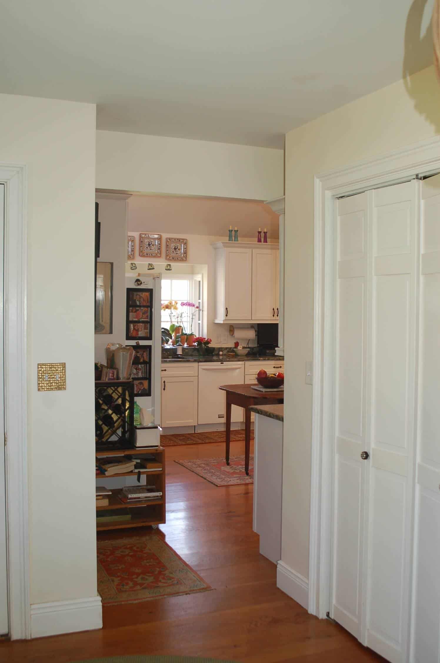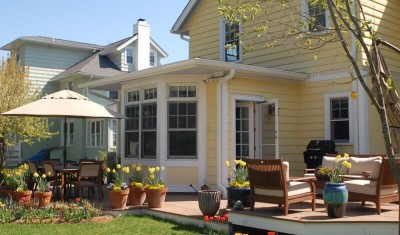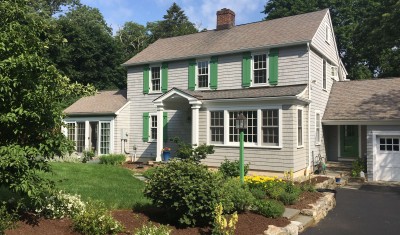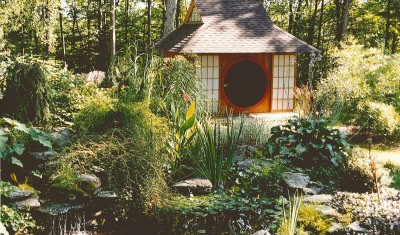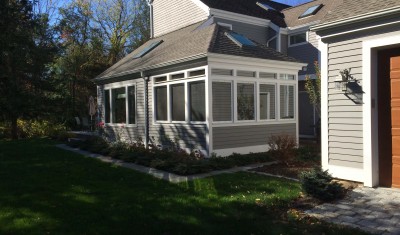Barn Addition to Historic Saltbox
The owners loved their antique Saltbox house but wanted some spaces that could be brighter and have high ceilings. The current kitchen ceiling was less than 7′ high! By building an Entry/Laundry connector to the “L” shaped addition, we created a sun-filled courtyard that preserved the light in the south facing Keeping Room. The addition functions as a Kitchen/Greatroom/Guestroom.
The integrity of the Historic Saltbox form was preserved by connecting a small barn to house a Kitchen, Breakfast Room, and Guest Room
A new entry Foyer connects the new Barn to the rear of the saltbox, creating a sunny Courtyard for the existing Keeping Room.
The French Doors and windows open to views of the lawn and garden
The French Doors from the garden lead to a light filled Breakfast Room with spacious ceilings, a bright contrast to the saltbox interior spaces.
The efficient L shaped Kitchen opens to the Breakfast Area. The ceiling is lit by the Transom Window.
The Transom Window lights the ceiling and brings morning light deep into the space.
The Family Room contains a Murphy Bed, Guest Bathroom and Guest Closet
The custom folding partitions close off the Guest Suite.
Folding Partitions in Closed Position create privacy.
An antique table is used for a work island. It can be used for eating when extra spaces are needed. The bay window over the sink is filled with plants
The view from the Guest Room through the Country Kitchen.
Light floods into the hall from the sunny courtyard. Pantry Cabinets separate entrances to the existing Keeping Room and the new Entry Foyer and Laundry Area.
The bright Entry Foyer looks into the existing Kitchen that is now used as a Home Office.
Bifold Doors provide Coat Closet and an entry to the Kitchen Addition.
