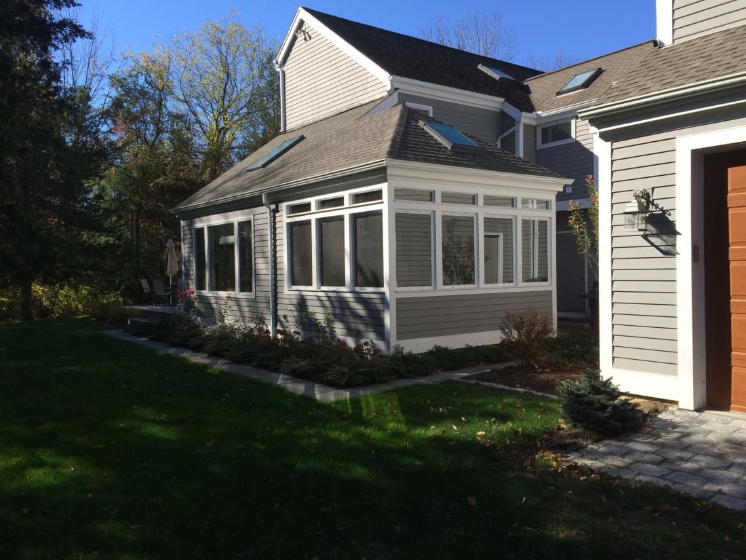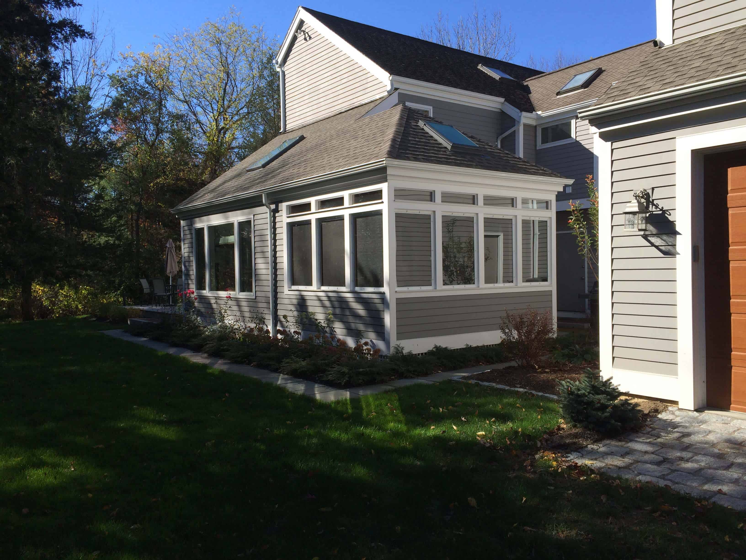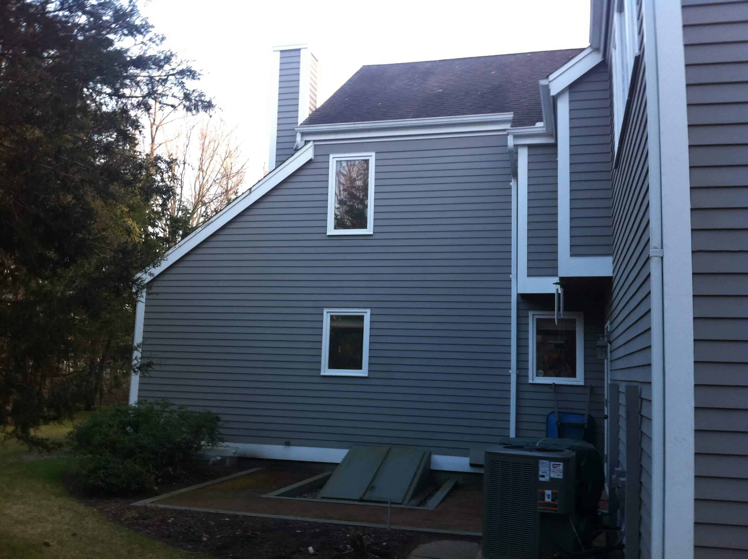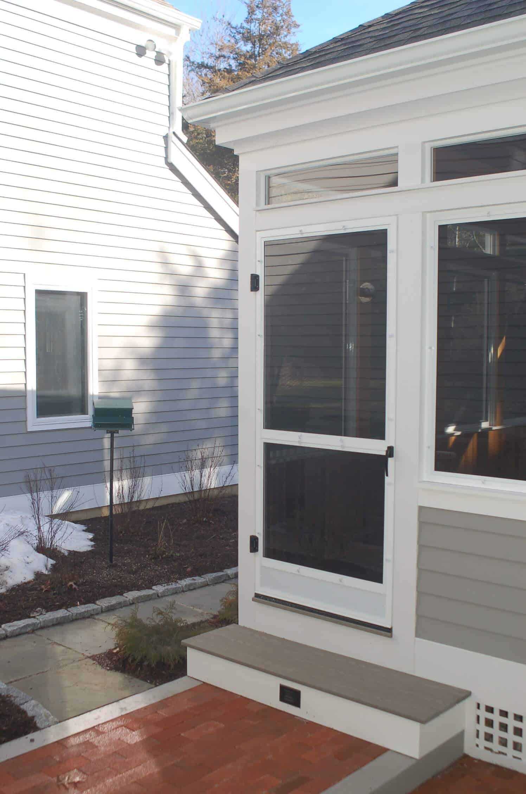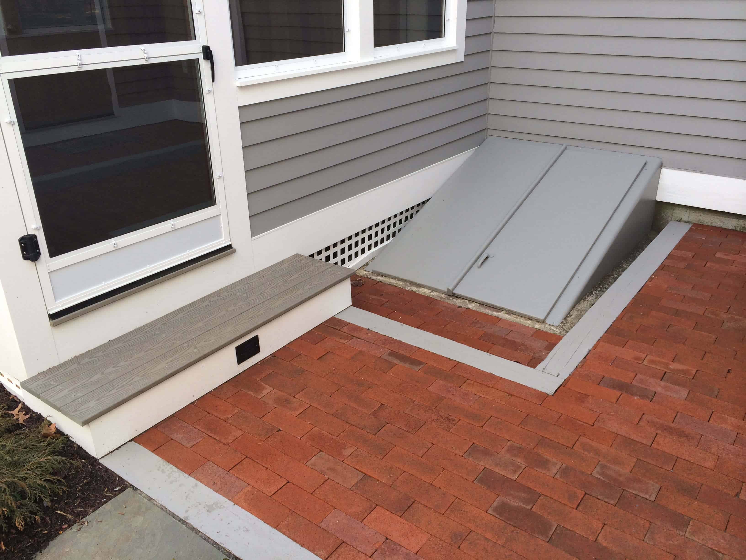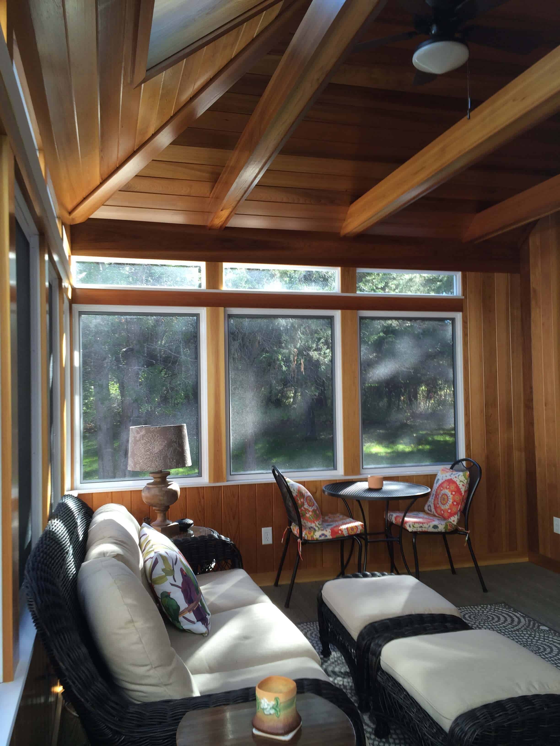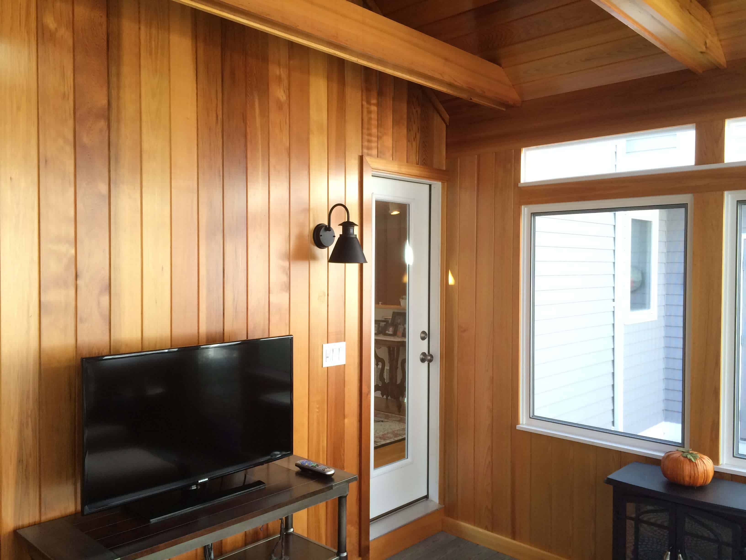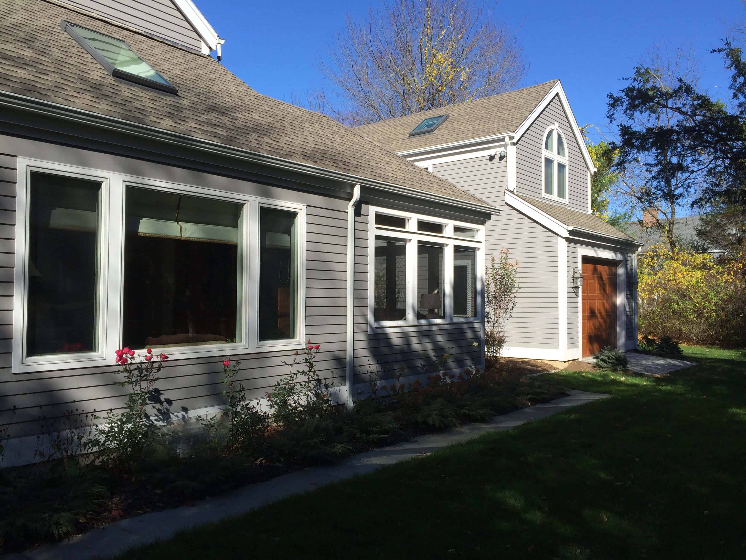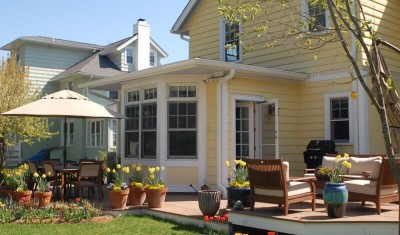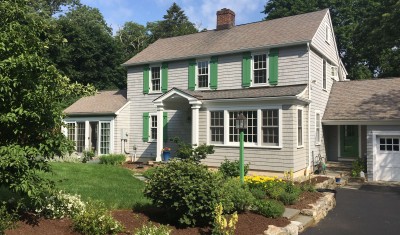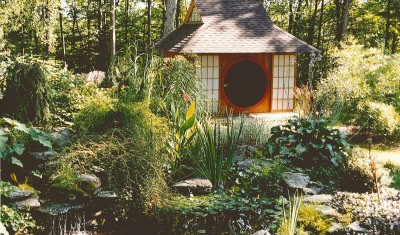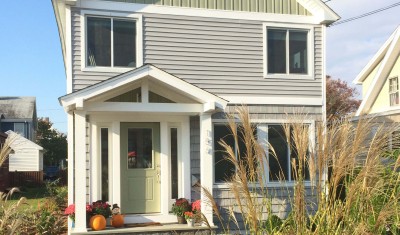New Hartford 3 Season Screen Porch and Family Room
A little used area on the north side of the house was a perfect spot for a shady screened porch. We tucked it between the corner of the house and the cellar hatchway with not an inch to spare.
Country: United States
The exterior finishes of the house were matched. Transom windows and skylight maximize the light.
The screened porch needed to fit between the outside corner of the house and the cellar door.
3 Season Screen Porch Addition attached to Kitchen and Family Room
The Screen/ Storm Door was located at the rear corner.
Every inch of available space was used for the Porch.
Easy to remove Screen and Storm Panels make the room useful in three seasons
Clear Cedar interior cladding is used for trim, wall and ceiling surfaces.
The skylights and transom windows let in lots of morning light.
The exterior door connects the Screened Porch to the Kitchen and Family Room
The door from the Family Room connects to the 3 Season Screened Porch.
Family Room opens to the Solarium Breakfast area.
The 3 Season Porch was integrated into the Family Room wing.
