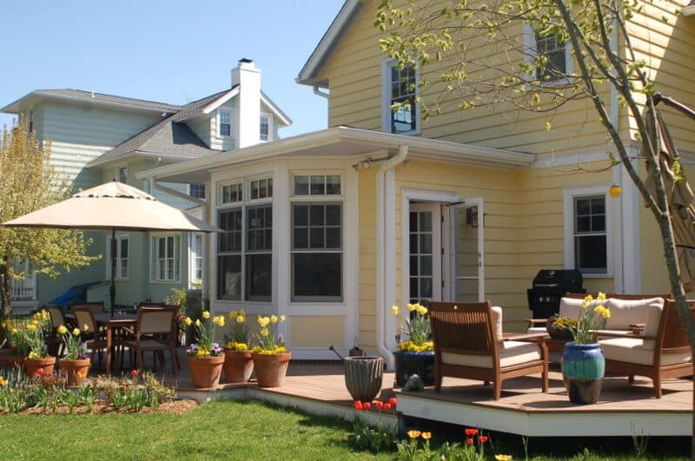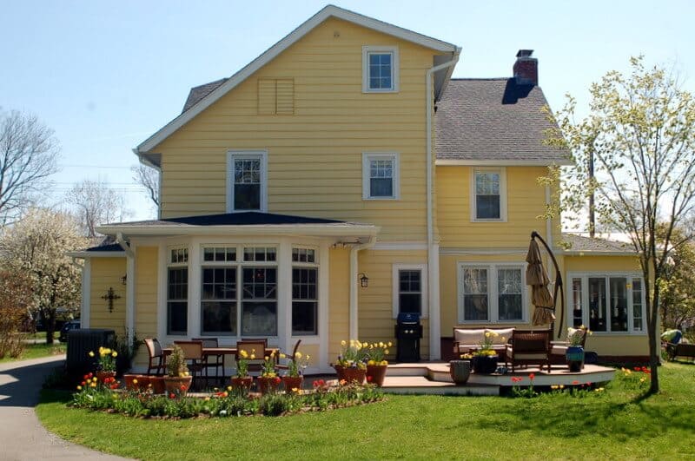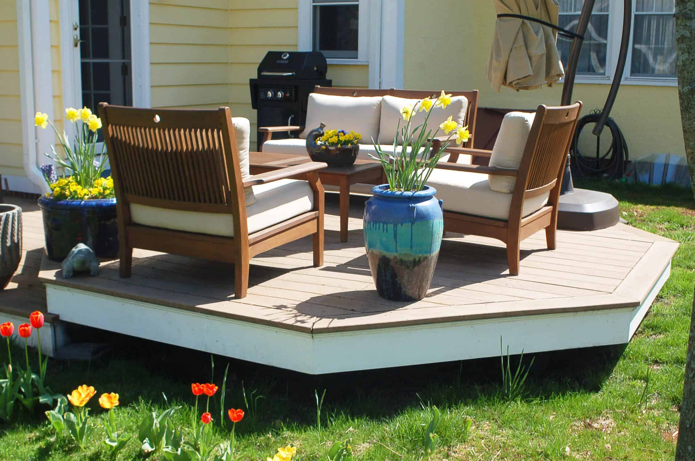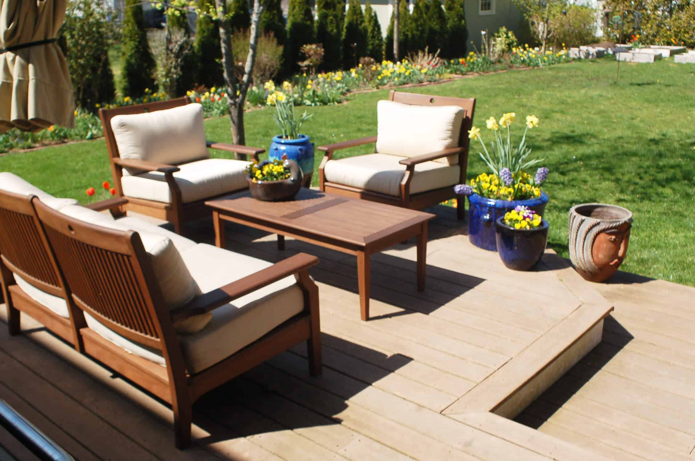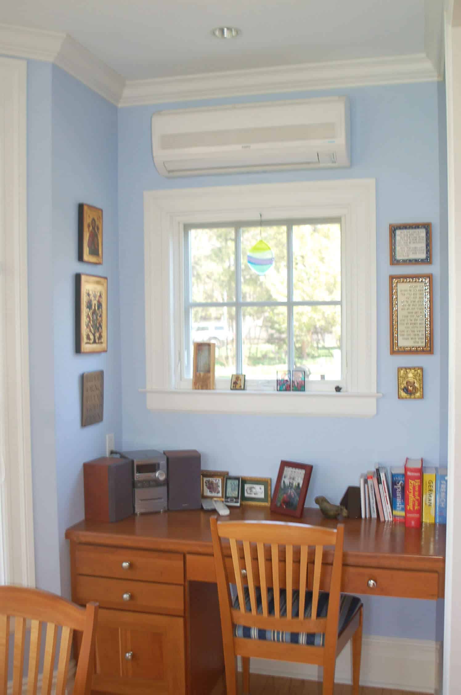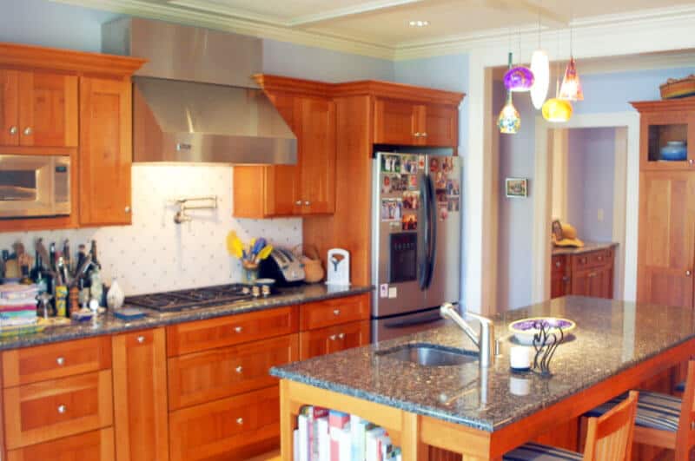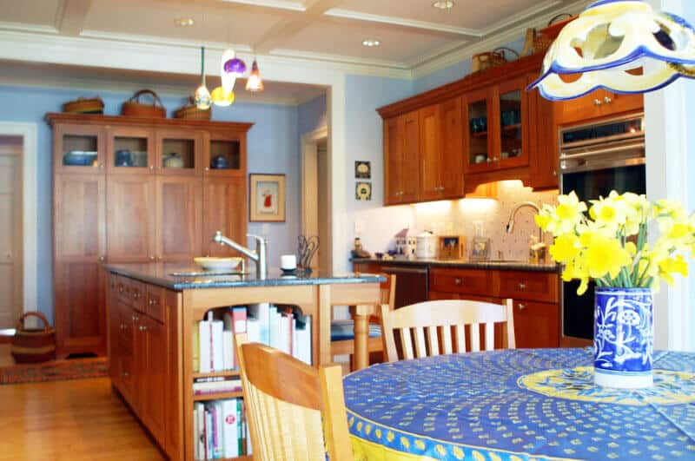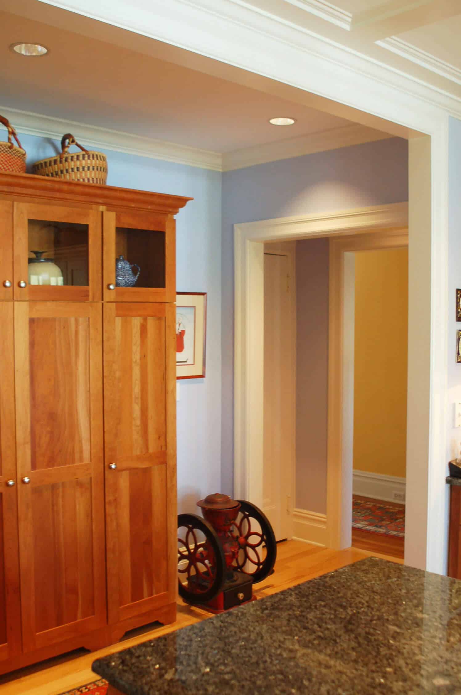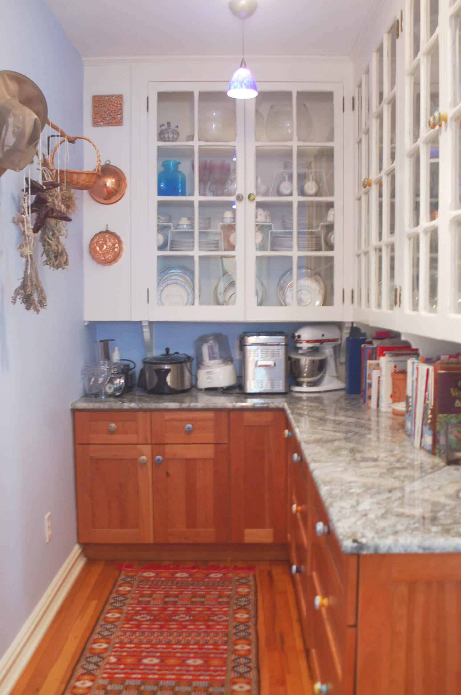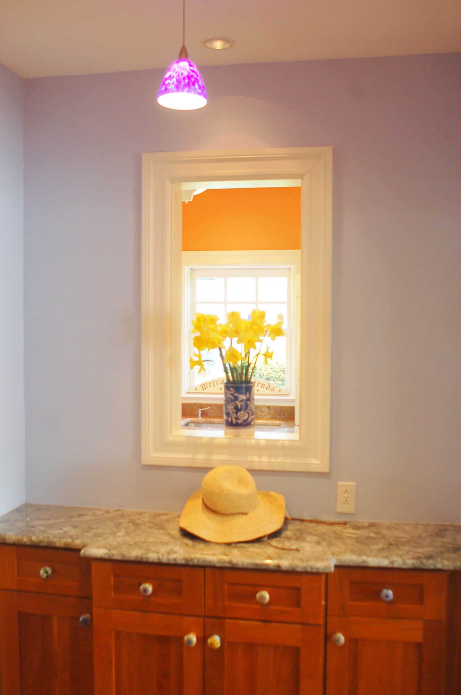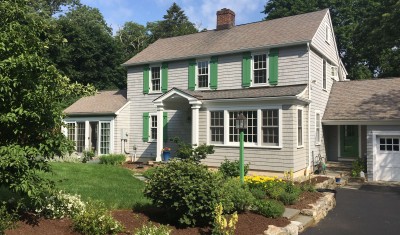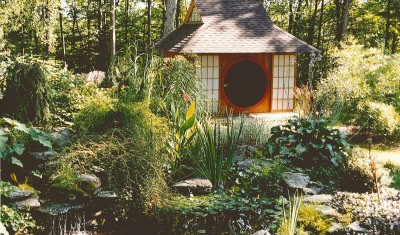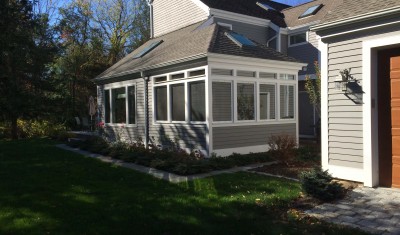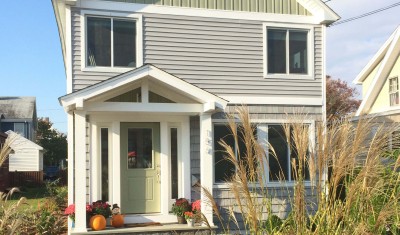Westville Kitchen
We removed a dysfunctional tiny entry way and coat closet and added a Breakfast Room, expanded the Kitchen and connected to a Walk-in Pantry and Laundry. John Mangus Construction of New Haven, CT was the General Contractor.
The Decks make the backyard the new focus of family activity
The Kitchen was expanded into a new Breakfast Area and Decks
The deck is shaded by a movable umbrella
The low deck required no railing and doubles as casual seating
We broke through the windowless outside Kitchen wall and added the Breakfast Room and angled windows overlooking the yard
The tall, angled windows expand the view of the garden and bring light deep into the Kitchen.
The Mini Study area enjoys closeness to the Kitchen and Garden
View of Kitchen from Breakfast Room. The shallow coffered ceiling fits the old house well
View of Kitchen from Breakfast Table. Tall pantry cabinets with upper Glass Doors grace the open hallway
The existing hallway was opened to the kitchen with a large cased opening to maximize connections of spaces.
We kept the painted upper cabinets but replaced the lower cabinets for the soft-close drawers and doors.
The existing hallway was opened to the kitchen with a large cased opening to maximize connections of spaces.
