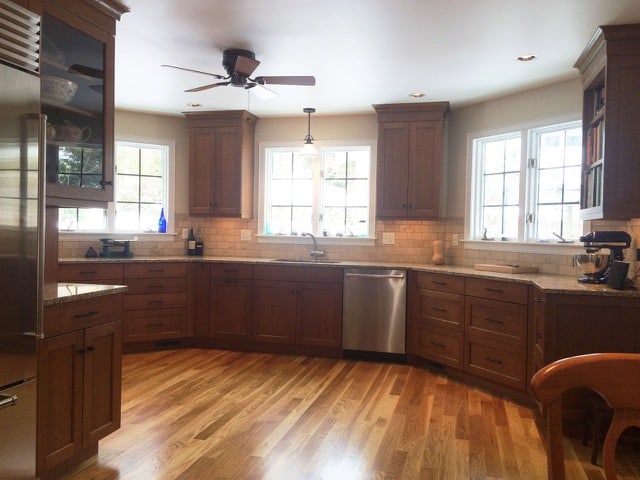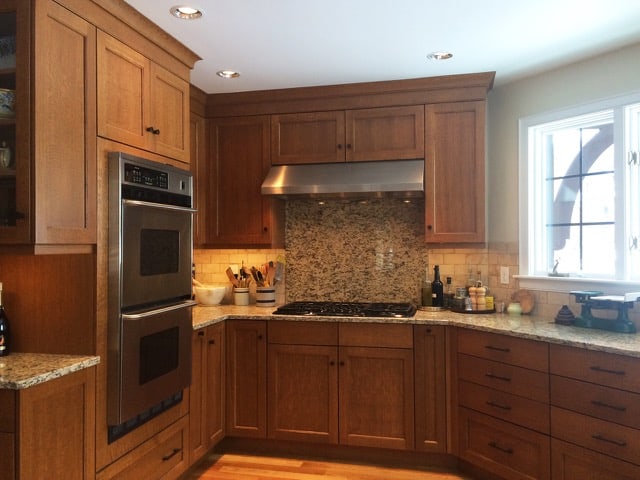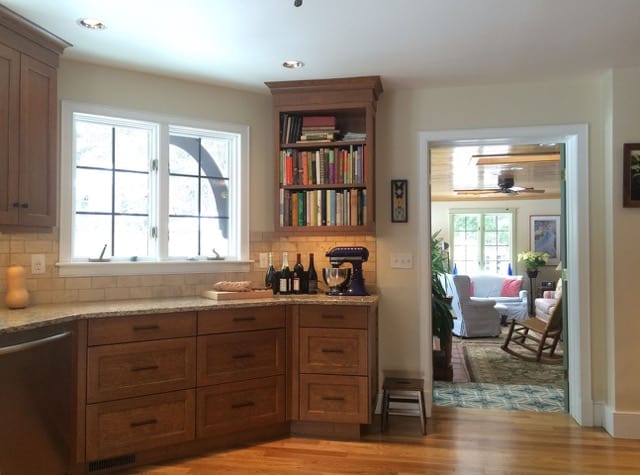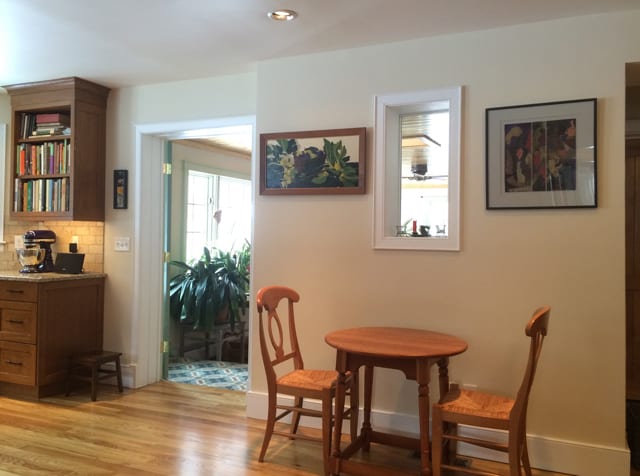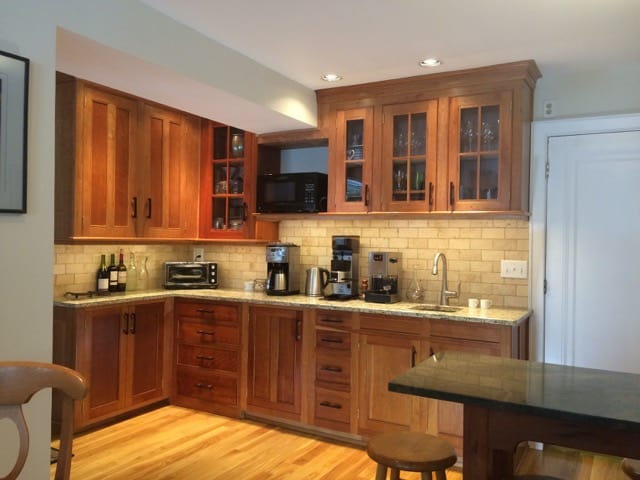When planning a new kitchen, the last stop in the process should be the cabinet shop!
Cabinet shops often provide a “free” design service. Of course, you know that the design cost is built into the cost of the cabinets. This just means that there is a limit on how much design thought they can allow and the process is often focused on selling as many cabinets as possible.
This approach may be fine if you are looking to simply replace your existing cabinets, but even the very experienced kitchen shops I work with tell that me they are out of their element when it comes to moving walls and changing space. The danger is that if you don’t investigate the possibilities in your project, you will never discover them.
A Better Design Process:
Your design budget is an investment in getting what you really want. The biggest cost of “free” design is the potential missed opportunities. Begin by looking at the kitchen in the context of the surrounding rooms. My goal is to develop a master plan that allows you to plan for future additions even if they don’t fit the budget right now.
Focus on a Design Strategy First
I look at any kitchen design as an opportunity to reinvent the way you live in your house over the next 10-20 years. It has the potential transform the way you and your family relate to one another. We start with a guided interview about your goals for the project and how you want to use the kitchen. I need to know how you want to feel when you stand in your new spaces and what would qualify as a success when we are done. We keep the discussion going until we know those answers. Using these insights, we try out several options in sketches and 3D models to get your feedback.
Here are some examples to think about:
- To get the kitchen you want, is it necessary to add space? If you want to open up the kitchen to adjoining rooms, you will probably need to bump out or steal space from other rooms to accommodate the cabinets that will be displaced.
- Could expanding an existing powder room into a full bath on the first floor make the home more accessible for aging-in place for yourself and make it more visitable by older friends and relatives?
- Would a mudroom with a place to set down groceries make it easier to get the groceries to the kitchen and keep the clutter under control? (No hockey sticks in the kitchen, please)
- If the laundry is still in the basement, could it become part of the kitchen or mudroom for a better experience and convenience?
Schematic Plans
Once we settle on the best design approach, a set of Schematic Plans and Elevations is created that solves all the functional issues and expresses the design intent without being locked into a particular brand of cabinets.
At this stage we decide on whether the cabinets will be stock sizes or custom built, full overlay doors or beaded inset doors, raised panels or flat panels, hidden hinges or exposed hinges, etc.
Then we can visit cabinet shops to explore the costs and benefits of different product lines. The cabinet shops have a deep knowledge about all the options available in each product line and will suggest enhancements to our design. Once a vendor is chosen, they will make shop drawings that I review for accuracy.
Final Plans
I then develop the Working Drawings for the whole project to include the final dimensions from the cabinet shop. During this process, we get several updates on the budget for the cabinets and for the complete job from the General Contractor.
The Best Deal: Redefined
Remember, design is an investment in assuring that you get what you really want and get the most for your remodeling budget. Mistakes and change orders can be costly. The worst result could be to come in on-time and on-budget but wish you had done it differently.
This kitchen is an example of one that followed this process using “stock” size cabinets and
some customization for the angled floorplan.
Some minor tailoring allowed a perfect fit for the range in a tight corner.
By considering the surrounding spaces, we were able to make a new connection to the sunroom
A new seating area occupies the same space as the original cabinets.
The original cabinets were hand built by the owner. We recycled as many of them as possible into a coffee bar by building some new ones to fill in the gaps in the new design.
Credits:
General Contractor: Steven Saldibar Builders, News Haven, CT
Cabinets: The Kitchen Company, North Haven, CT
The original cabinets were hand built by the owner. We recycled as many of them as possible into a coffee bar by building some new ones to fill in the gaps in the new design.
