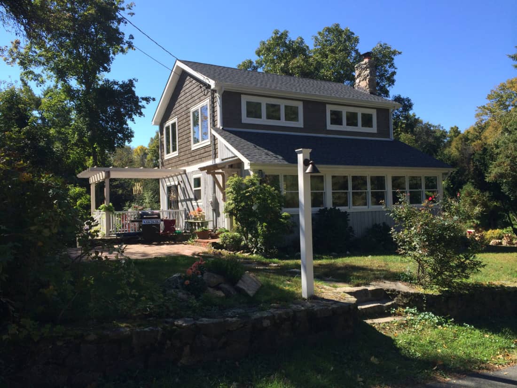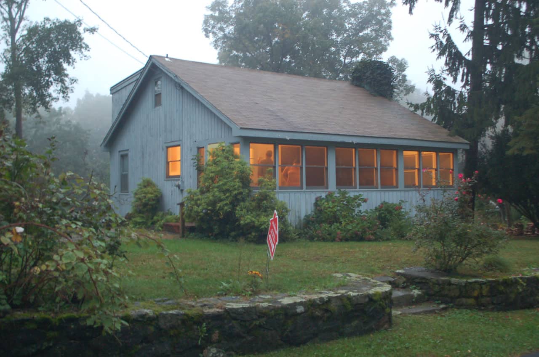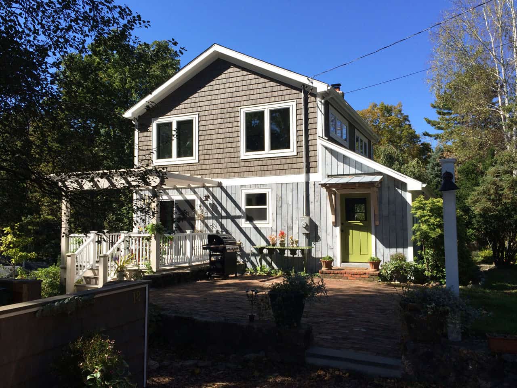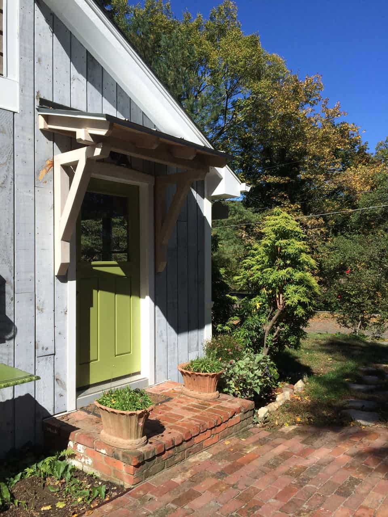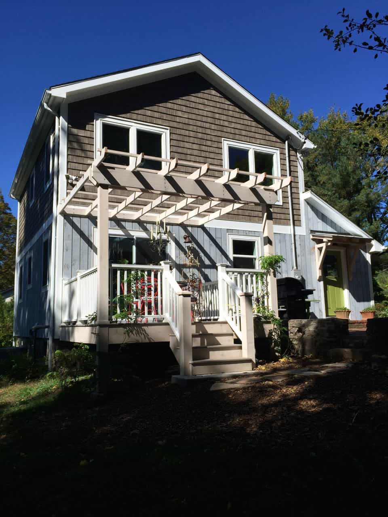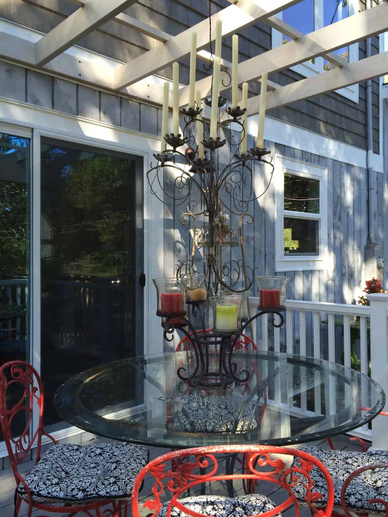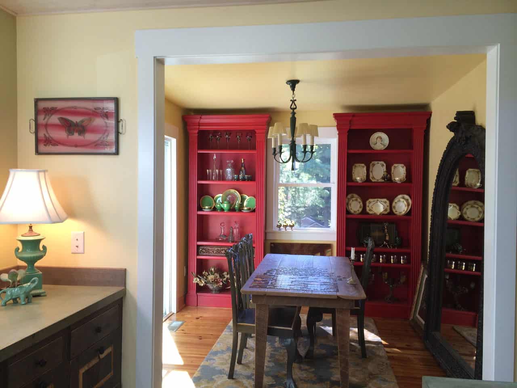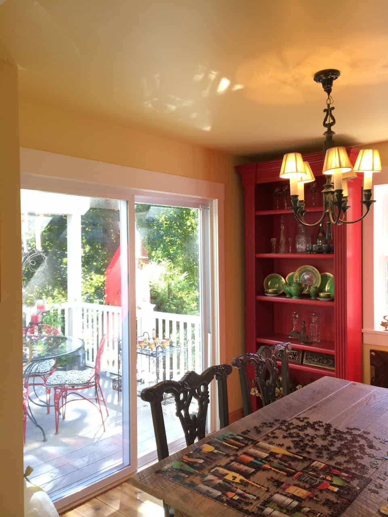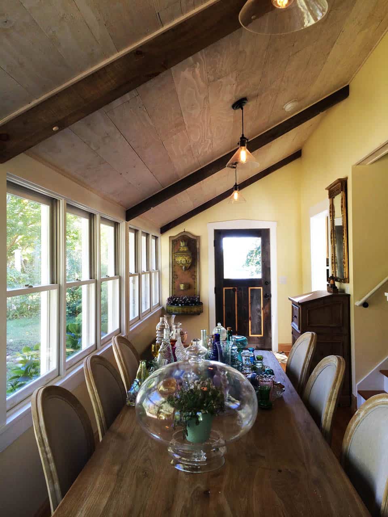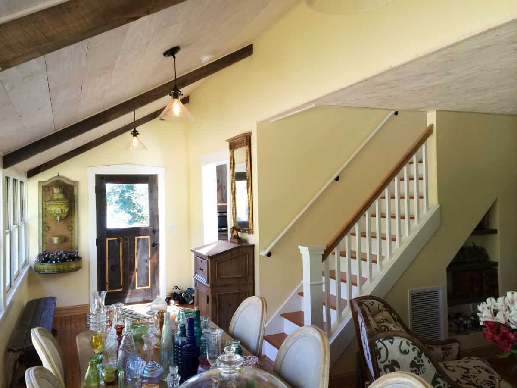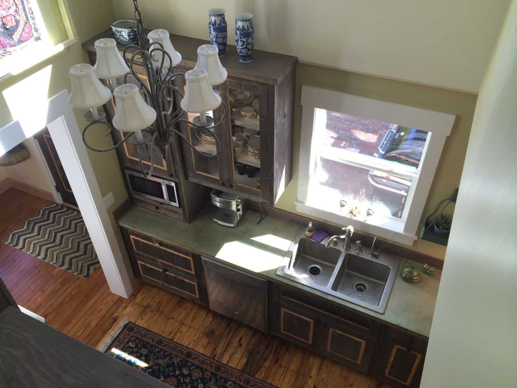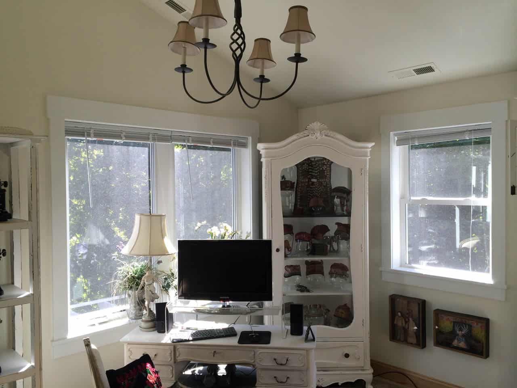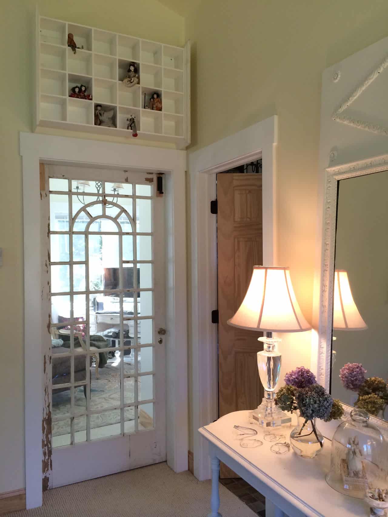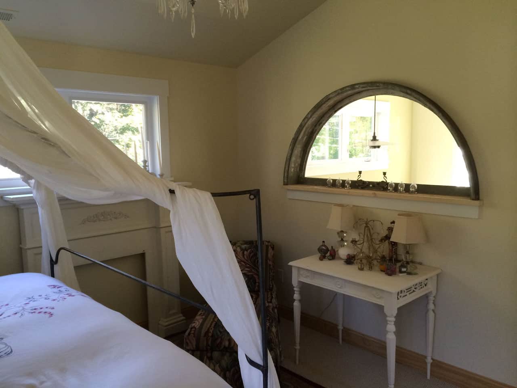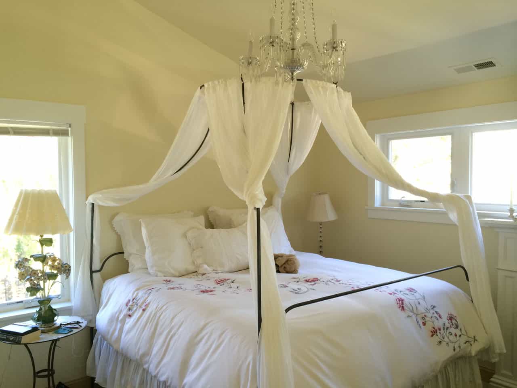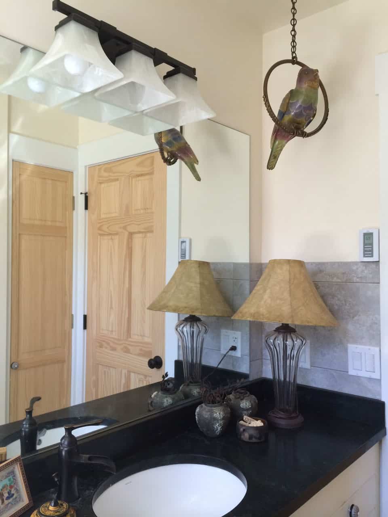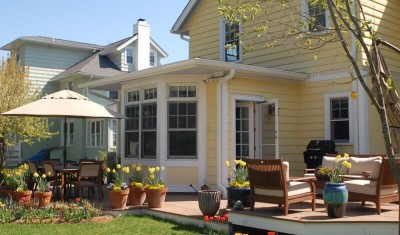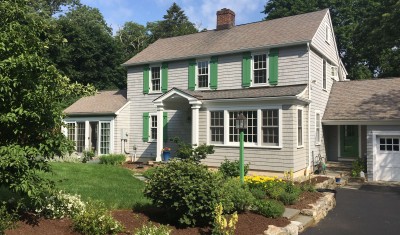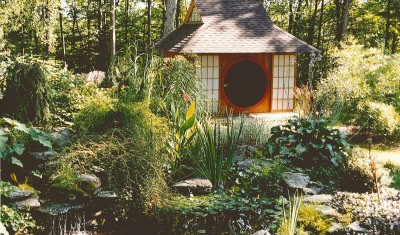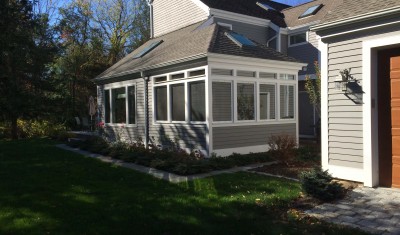This Lake House needed a complete makeover for a retreat from the city. A new Second Floor and new Deck were added with views of the lake. The Kitchen ceiling was opened to second floor Loft and Home Office.
The "winterized" summer cottage had ceiling heights on the second floor too low to meet code.
The low roof of the original house had no upstairs windows facing the lake views across the street
Summer Cottage Redesign East Elevation
A Craftsman Style roof overhang with cedar brackets and standing seam copper roofing was added over the existing brick step.
The lower level retained the original vertical siding while the new upper floor was clad in vinyl shakes and trim.
The owner furnished the deck and house with her personal eclectic style.
A bedroom was opened to the original kitchen space and converted to a dining room.
A sliding glass door was added to the converted bedroom to connect the Dining Room to the deck.
A new mantle was fashioned from a log for the existing fireplace. Plywood strips on the ceiling were used to create texture.
The original windows facing the lake were kept in place. A new front door was made from reclaimed wood to match the kitchen cabinets. Bleached plywood ceilings andd texture.
Strips of plywood and roughsawn beams were added to the ceiling for rhythm and texture.
The new second floor created space for a master suite and a study in the loft with views to the lake.
The ceiling was removed from the kitchen to open to a loft above. The window was enlarged for a better view.
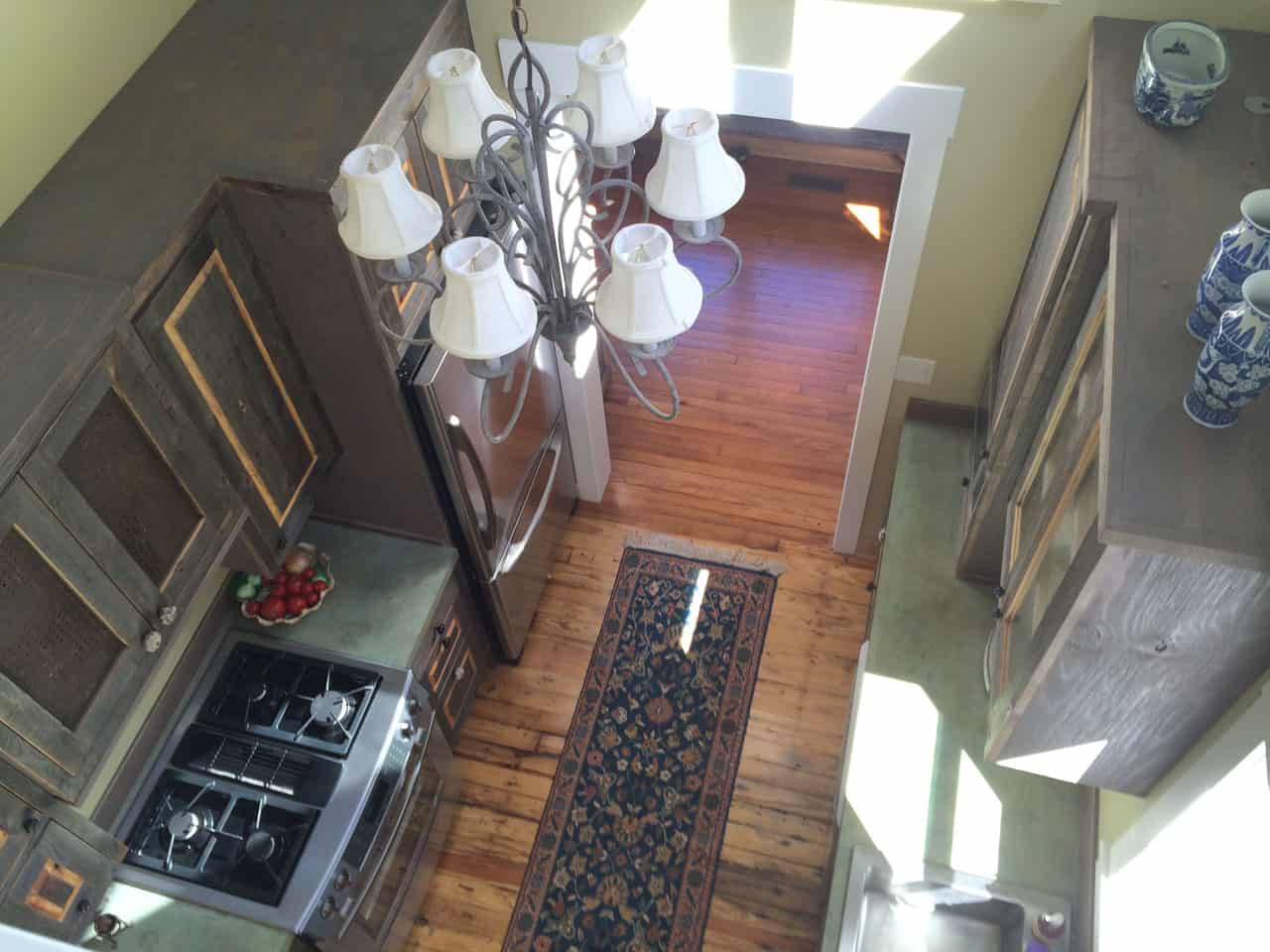
Another view of the Kitchen from above shows connection to Front Entry.
The Loft was a perfect space for a Home Office. The plans provide an option to convert it to a bedroom. The Scissors Truss construction allowed a high ceiling with lots of insulation.
Recycled door with glass and half round window open the master bedroom to the Loft and views
The recycled door with glass opens to the study. The high bedroom ceilings replace the old upstairs whose ceiling height was too low to meet code.
The recycled half round window is placed for a direct view of the lake from the Antique Canopy Bed.
The high ceiling allowed the use of an antique bed and chandelier in the Master Bedroom.
Master Bathroom
