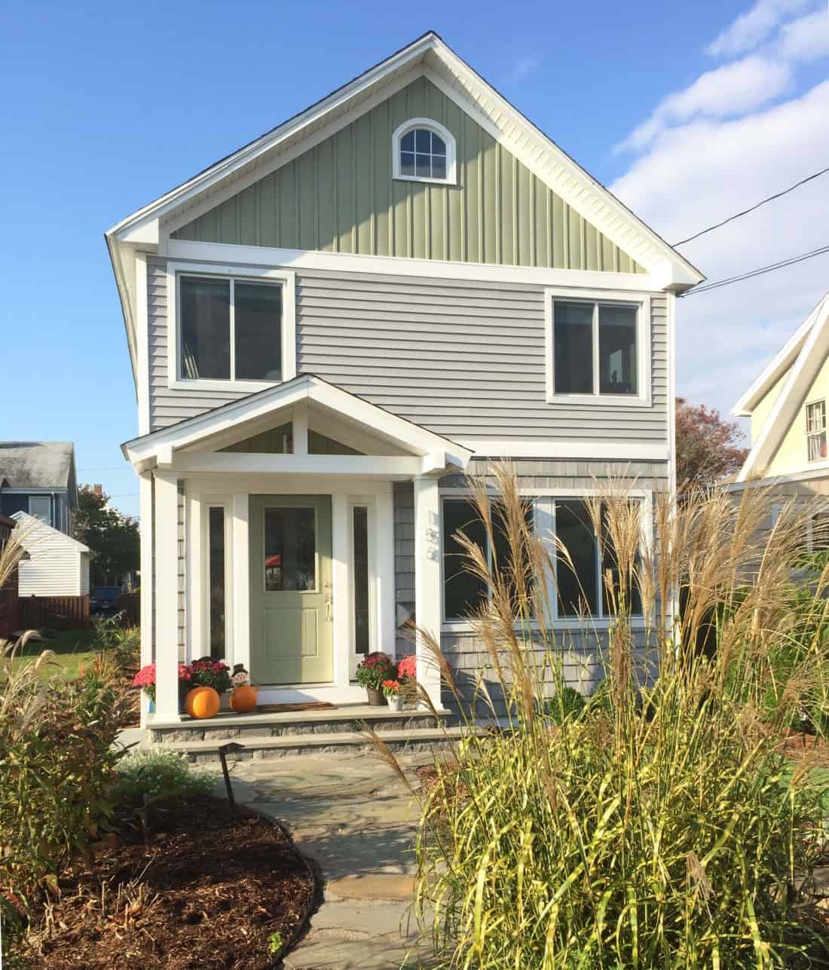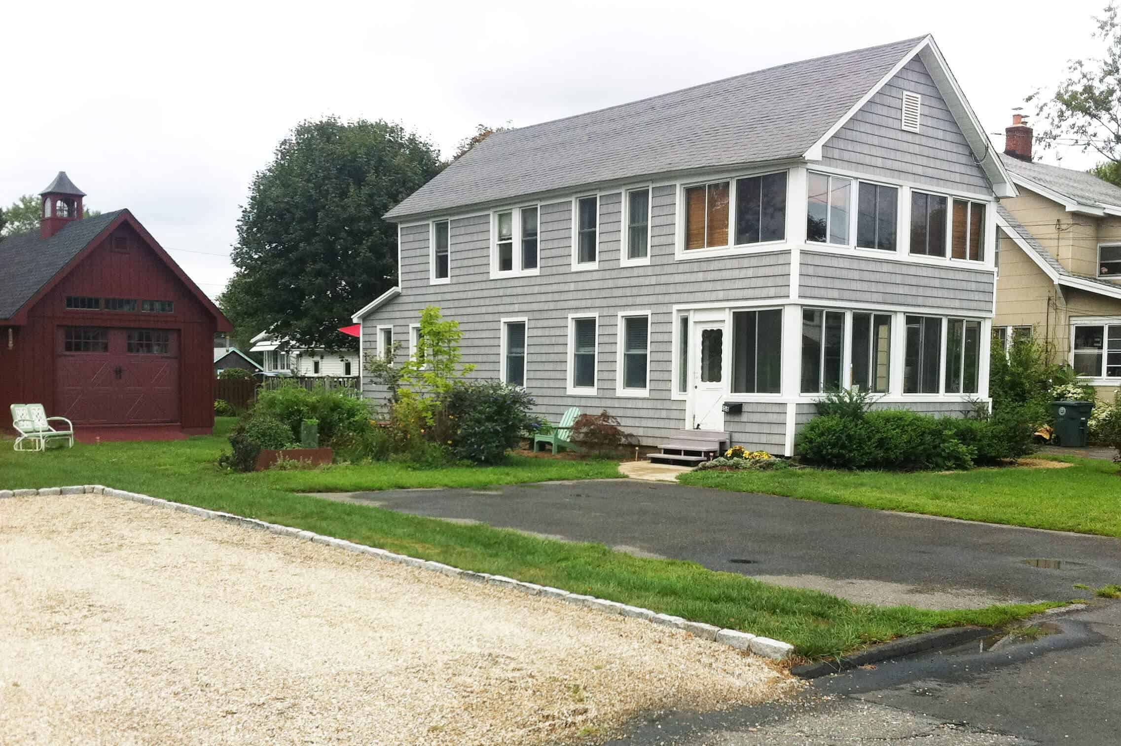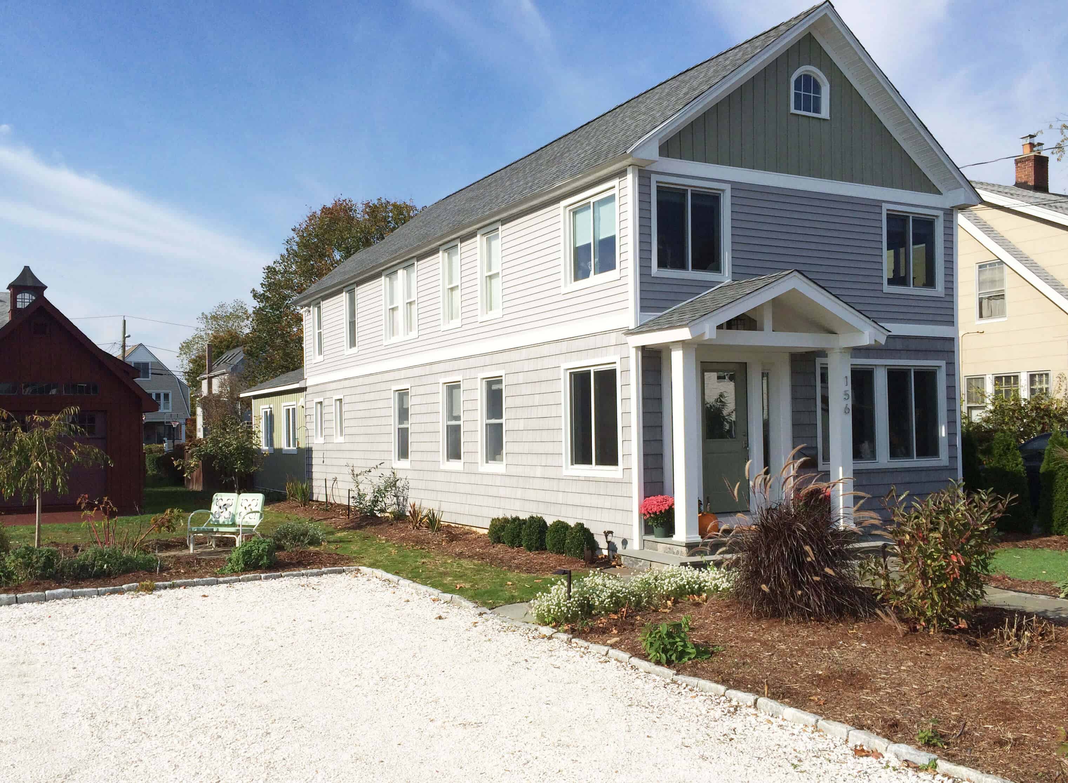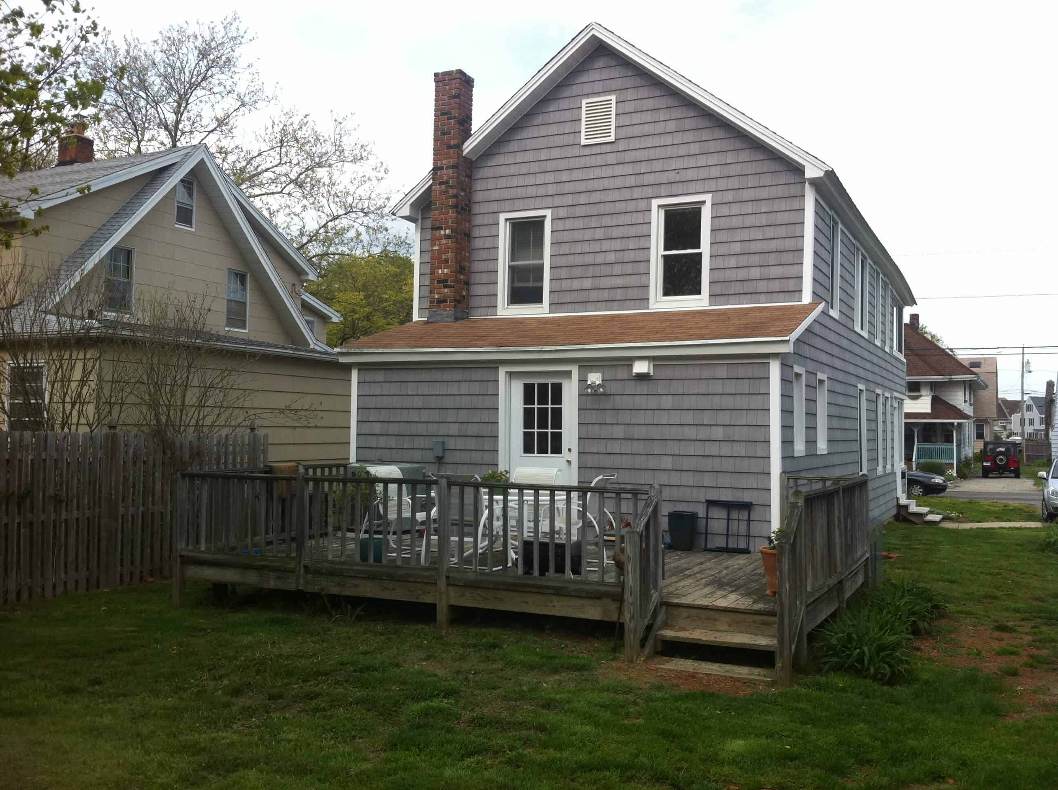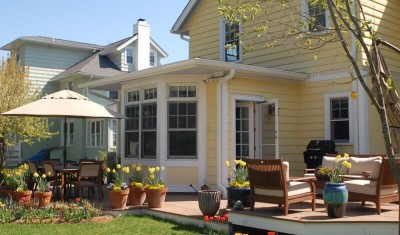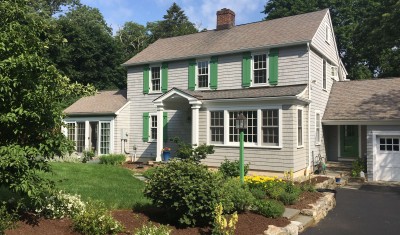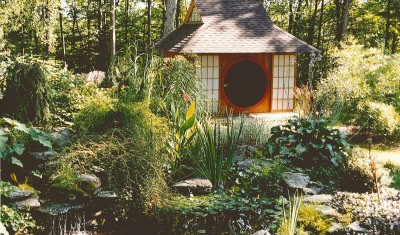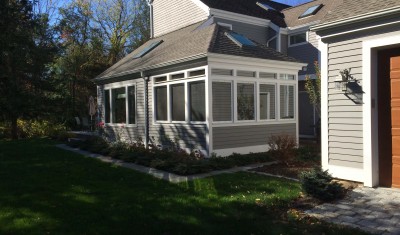Shoreline Cottage
This 1901 cottage had a partial 21st century makeover but was still missing key elements for the new owners. The lower and upper front porches were insulated and made into finished interior spaces. The kitchen cabinetry was expanded for a bigger refrigerator and a Family Room as added. A Master Bath was added ensuite on the second floor and a Guest Room was expanded.
Project Year: 2012Country: United States
1901 Beach Cottage
The welcoming entry leads you to the foyer with views of the river.
We created a friendlier face for the house by moving the front door to face the street and sheltered it with a new Portico.
The existing rear Deck was replaced by a Family Room and the upstairs Bathroom and Guest Bedroom were extended.
The new Family Room has a locking interior door to allow it to double as a Guest Room. The Upper Bedroom expansion features a high ceiling and an arched window.
The natural mahogany brackets support a protective roof overhang.
