This project reclaimed underused Attic space for a Sleeping Loft for the daughter and a Home Office for Dad. Safety concerns required two means of egress (stairs) and a door between the two spaces but restricted headroom limited where it could be placed. It had to be located right behind the headboard of the bed and would have looked very odd if had conventional casing and visible hinges. The door would only be used for occasional access or hopefully never for an emergency. (The door is in the red circle on the plan below) The floors of the new Loft Areas are shaded.
This kind of solution takes close collaboration between the client, designer and the craftsman, some product research, and a bit of trial and error.
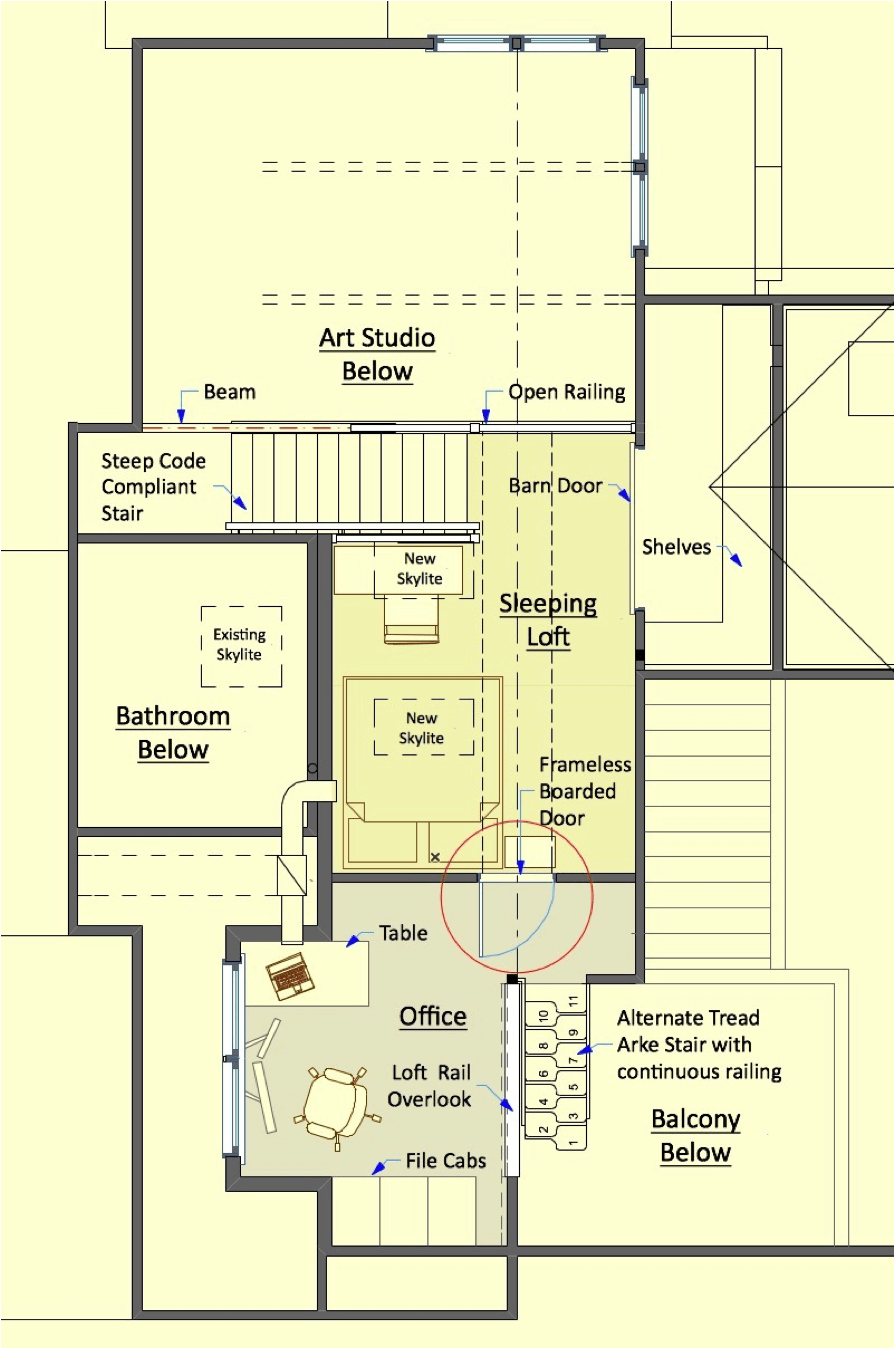
The solution was to extend the existing Bedroom’s wood ceiling treatment onto the walls and apply horizontal boards to a flush door. This shot shows the door closed.
Here is the door in the opening position. The office on the other side of the door is flooded with light so we developed a detail to keep the light from coming through the crack when closed
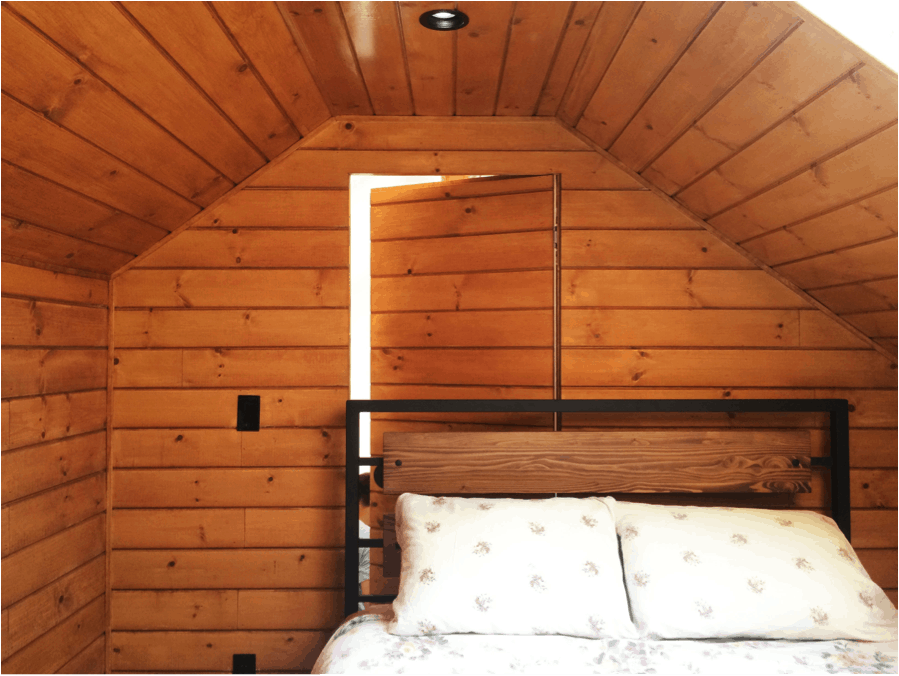
This close up detail shows how the edge of the door had to overlap the jamb to block the light while the boarded surface closes flush to the rest of the wall.
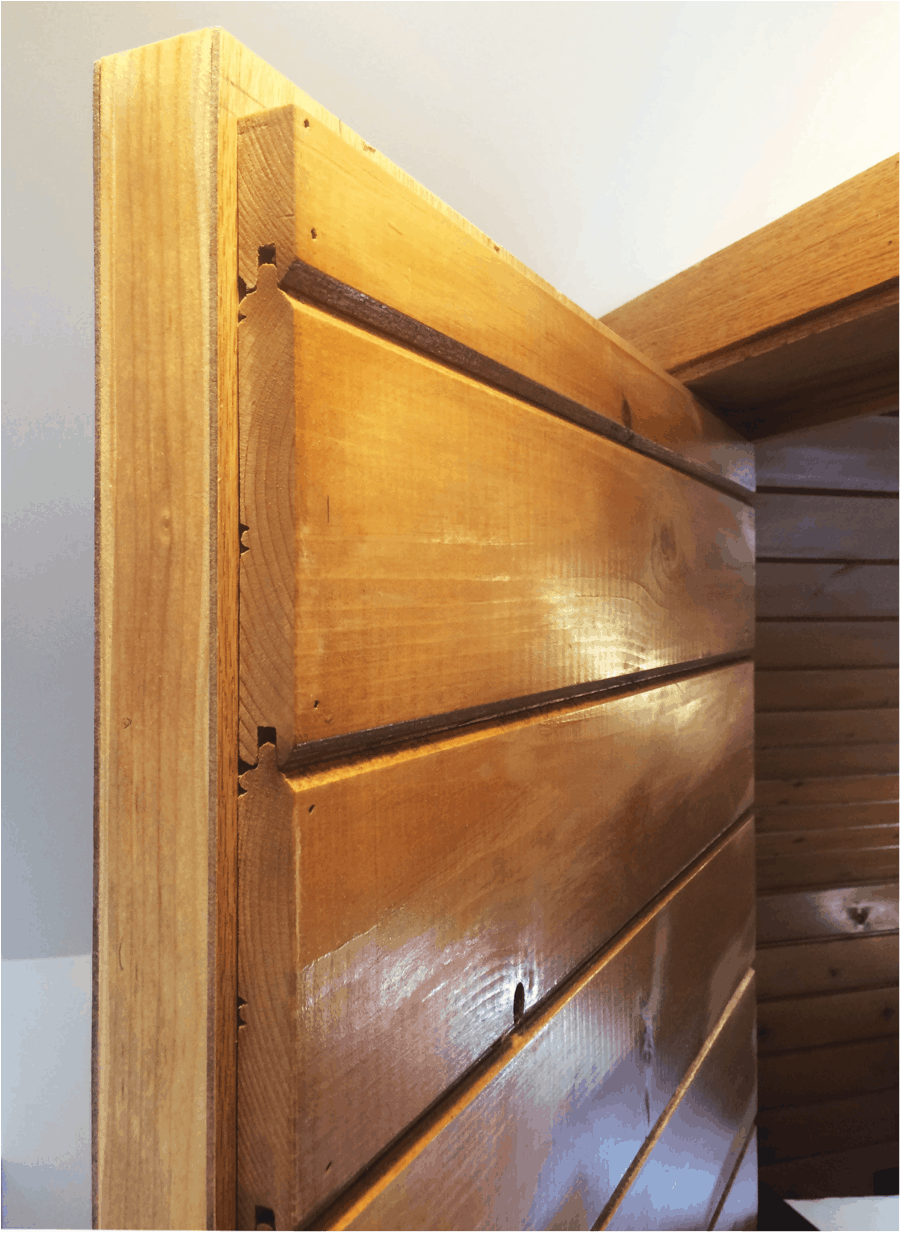
This door installation was made possible by using concealed hinges with multiple-axis adjustment from Sagatsune.. See the product information below. www.sagatsune.com
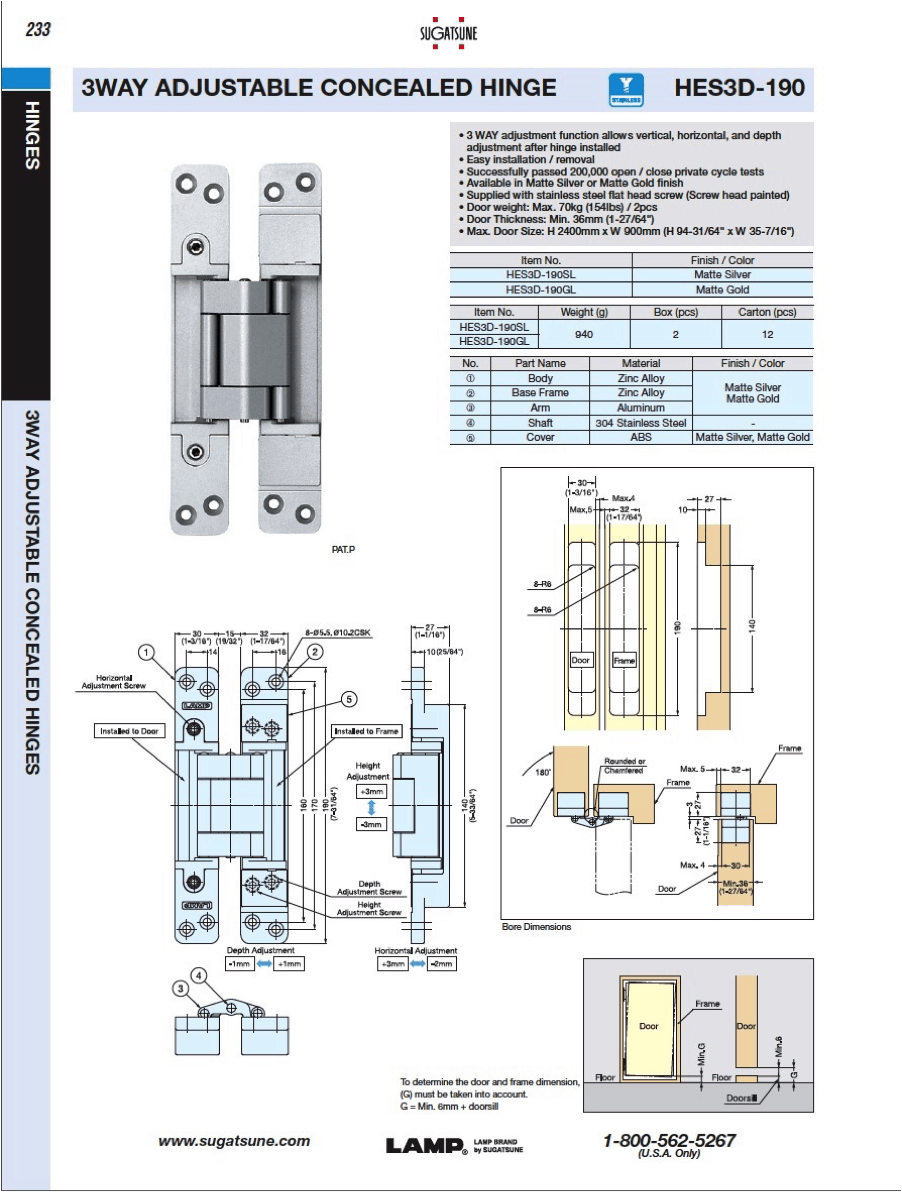
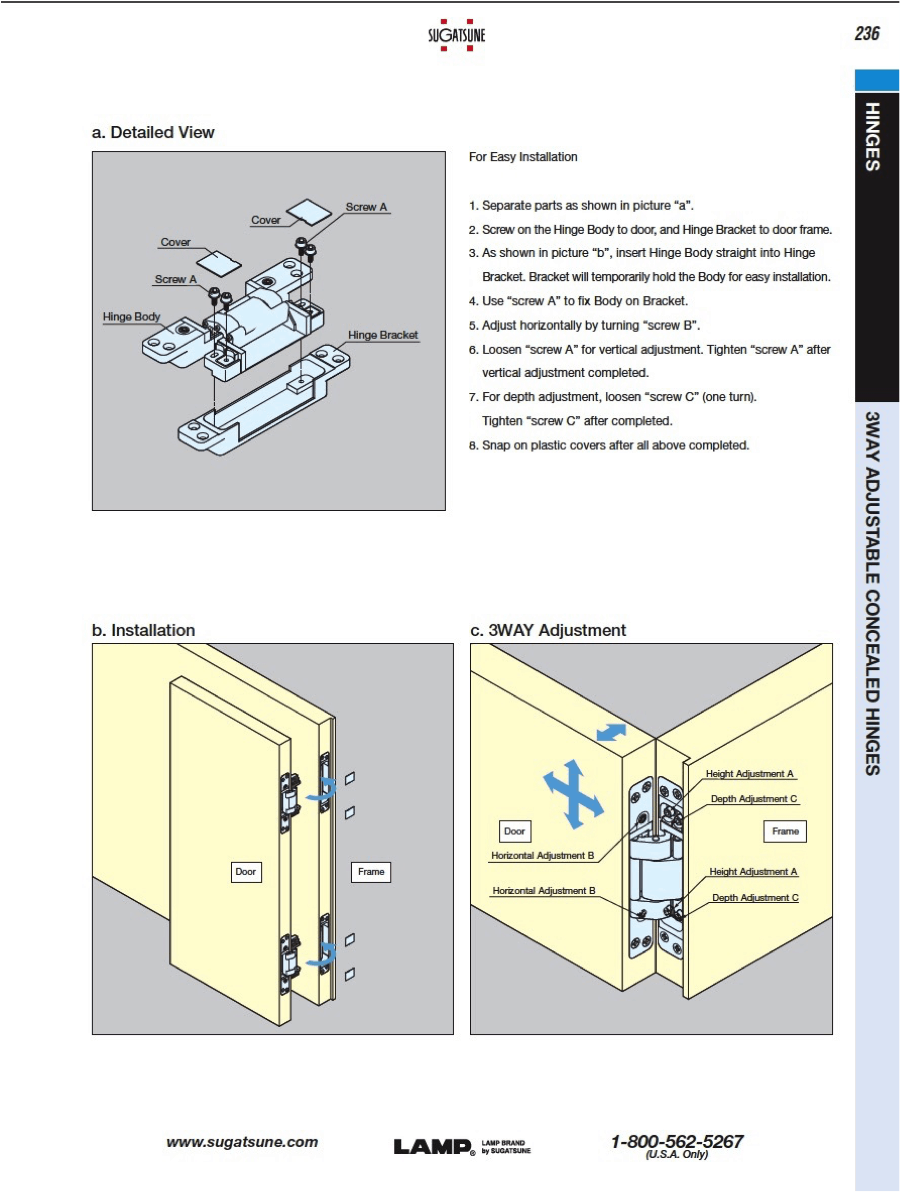
Credits: Thanks to Contractor- Carlos Meteors
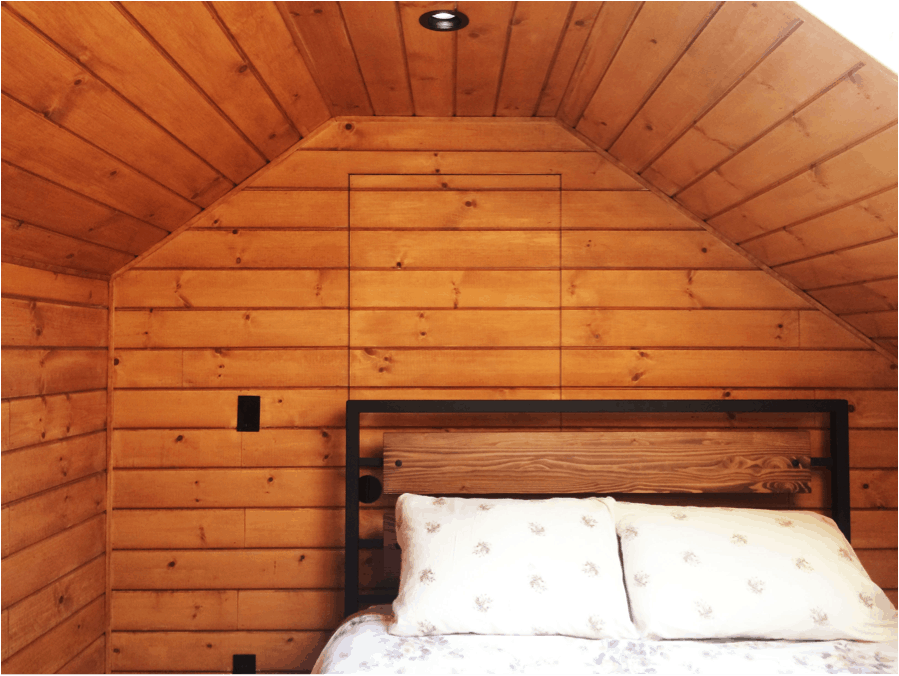
Hey, Wow all the posts are very informative for the people who visit this site. Good work! We also have a Blog.Please feel free to visit our site. Thank you for sharing.
Hinged Wardrobes Doors
Keep Posting:)