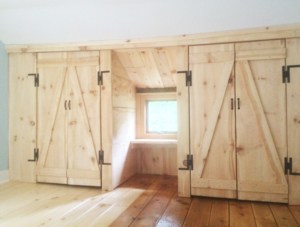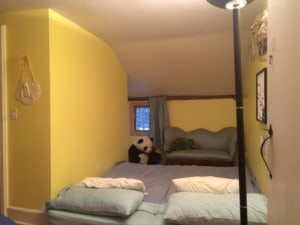This small bedroom in an antique post and beam house presented lots of design and construction challenges. Beyond the uneven floors, sagging roof and low ceilings that you would expect in a house that had weathered more than a century of the ravages of time, human intervention had also taken its toll. The end result of the redesign was a lovely, light filled bedroom with enough space to double as a needed privacy retreat in a multigenerational living environment.
In-progress
Before
In an attempt by a former owner to make a walk-in closet, both the bedroom and closet were rendered too small for their intended uses. As the present owner’s family grew, that bedroom was usable for a child or two, but when one of her daughters came back to live there with her husband and kids, it was not suitable for use as an adult bedroom.
After checking the structure to make sure the closet walls could be safely removed, we worked out a solution that retained all the closet space of the original room but could accommodate a bed for two. By removing a closet door on the opposite wall and giving that space to a bathroom, we even got a second potential bed location. Also, instead of having a window uncomfortably jammed up against the old closet wall, we made it the focal point of a sunny reading alcove.
The “in-progress” shot shows new pine floors which will be stained to match the old plank floors. The hand-built closets are both appropriate for the style of the old house and more space efficient than standard 2×4 wall construction with factory made doors and hardware. By cutting everything to fit on site, the carpenter was able to work around all the unevenness of the existing floors and walls. An old and poorly functioning window on the wall to the left was replaced by a new energy efficient window to meet the current egress codes for bedrooms.
Collaboration is the key
It has been fun collaborating with this client over the years as she has cared for this old house and transformed it to the meet evolving needs of her family. Projects have included:
- Raising the ceiling in a small space to expose beams and make it into a den.
- Connecting the main house to a guest house about 6 feet higher and 25 feet away (on an oblique angle) with a link to be used as a sunroom/home office. The link is accessed from the kitchen through a new family room on the main house level. We used steps in 2 locations to make the transitions gradual and meet the needs of the grades.
- Redesigning a master bathroom with large tub and walk in shower
- Creating a kitchen in the guest house from recycled cabinets
- A bathroom in the basement of the guest house to make the lower level usable as an apartment.
- Helping her sell her parents’ home after two years on the market by creating Presentation Plans to show solutions to the perceived problems in the home and to graphically tell the unique story of the home.
Sometimes full plans have been needed for permits. Other projects have needed only consultations and a few sketches and meetings with the owner and carpenter to get the project done. I have enjoyed the journey and appreciate her unique vision and the trust she has placed in me and my talents.



Aw, Colin — It has always been and remains a pleasure to do business with you. Your abilities include being able to deal with my ever-changing mind AND some not so easy spaces to deal with. You have always been able to brainstorm with me and I appreciate your lack of ego at those times when we may have a difference of opinion. You have always come through for me with clarity, respect for my budget and dependability. Thank you!